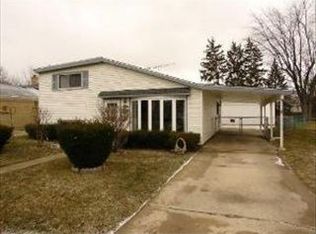Closed
$380,000
136 N School St, Addison, IL 60101
3beds
1,779sqft
Single Family Residence
Built in 1960
5,175 Square Feet Lot
$384,000 Zestimate®
$214/sqft
$2,813 Estimated rent
Home value
$384,000
$353,000 - $419,000
$2,813/mo
Zestimate® history
Loading...
Owner options
Explore your selling options
What's special
FOR EXTRA PIECE OF MIND SELLER IS PROVIDING A 2 YEAR HOME WARRANTY. LOCATION, LOCATION, LOCATION!!! THIS BEAUTIFUL HOME IS WALKING DISTANCE TO SCHOOL, LIBRARY, RESTURANTS AND SHOPPING!!! CLOSE TO EXPRESSWAYS!!! 3 BEDROOMS, 1 FULL BATH AND 2 HALF BATHS, BEAUTIFULLY LANDSCAPED. FAMILY ROOM HAS VAULTED WOOD CEILING, WOOD BURNING FIREPLACE AND SKYLIGHT. MASTER BEDROOM HAS DOUBLE CLOSETS. NEW FURNACE AND A/C IN 2020. HOT WATER HEATER AND WHOLE HOUSE HUMIDIFIER IN 2020. WHOLE HOUSE PAINTED IN 2022. NEW GARAGE OPENER IN 2019. WASHER & DRYER 2020. UPDATED ELECTRICAL PANEL. FENCED YARD WITH SHED. ASPHALT DRIVEWAY DONE IN 2022. ROOF IS 13 YEARS OLD.
Zillow last checked: 8 hours ago
Listing updated: September 26, 2025 at 01:01am
Listing courtesy of:
John Giocomelli (630)805-0412,
Real People Realty
Bought with:
Matthew Kombrink, GRI,SFR
One Source Realty
Alex Bagby
One Source Realty
Source: MRED as distributed by MLS GRID,MLS#: 12453023
Facts & features
Interior
Bedrooms & bathrooms
- Bedrooms: 3
- Bathrooms: 3
- Full bathrooms: 1
- 1/2 bathrooms: 2
Primary bedroom
- Features: Bathroom (Half)
- Level: Second
- Area: 182 Square Feet
- Dimensions: 14X13
Bedroom 2
- Level: Second
- Area: 156 Square Feet
- Dimensions: 13X12
Bedroom 3
- Level: Second
- Area: 144 Square Feet
- Dimensions: 12X12
Dining room
- Features: Flooring (Hardwood)
- Level: Main
- Area: 110 Square Feet
- Dimensions: 11X10
Family room
- Features: Flooring (Hardwood)
- Level: Main
- Area: 204 Square Feet
- Dimensions: 17X12
Great room
- Level: Main
- Area: 256 Square Feet
- Dimensions: 16X16
Kitchen
- Level: Main
- Area: 130 Square Feet
- Dimensions: 13X10
Laundry
- Features: Flooring (Vinyl)
- Level: Basement
- Area: 36 Square Feet
- Dimensions: 6X6
Living room
- Features: Flooring (Hardwood)
- Level: Main
- Area: 225 Square Feet
- Dimensions: 15X15
Heating
- Natural Gas
Cooling
- Central Air
Features
- Basement: Finished,Full
- Number of fireplaces: 1
- Fireplace features: Wood Burning, Great Room
Interior area
- Total structure area: 0
- Total interior livable area: 1,779 sqft
Property
Parking
- Total spaces: 2
- Parking features: On Site, Attached, Garage
- Attached garage spaces: 2
Accessibility
- Accessibility features: No Disability Access
Lot
- Size: 5,175 sqft
- Dimensions: 75X69
Details
- Additional structures: Shed(s)
- Parcel number: 0328109031
- Special conditions: Home Warranty
Construction
Type & style
- Home type: SingleFamily
- Property subtype: Single Family Residence
Materials
- Vinyl Siding, Brick
- Roof: Asphalt
Condition
- New construction: No
- Year built: 1960
Details
- Warranty included: Yes
Utilities & green energy
- Sewer: Public Sewer
- Water: Lake Michigan
Community & neighborhood
Location
- Region: Addison
Other
Other facts
- Listing terms: Cash
- Ownership: Fee Simple
Price history
| Date | Event | Price |
|---|---|---|
| 9/24/2025 | Sold | $380,000-1.3%$214/sqft |
Source: | ||
| 8/31/2025 | Contingent | $385,000$216/sqft |
Source: | ||
| 8/22/2025 | Listed for sale | $385,000-2.5%$216/sqft |
Source: | ||
| 8/22/2025 | Listing removed | $395,000$222/sqft |
Source: | ||
| 7/14/2025 | Price change | $395,000-3.6%$222/sqft |
Source: | ||
Public tax history
Tax history is unavailable.
Find assessor info on the county website
Neighborhood: 60101
Nearby schools
GreatSchools rating
- 5/10Army Trail Elementary SchoolGrades: K-5Distance: 0.2 mi
- 6/10Indian Trail Jr High SchoolGrades: 6-8Distance: 1.4 mi
- 8/10Addison Trail High SchoolGrades: 9-12Distance: 1.4 mi
Schools provided by the listing agent
- Elementary: Army Trail Elementary School
- Middle: Indian Trail Junior High School
- High: Addison Trail High School
- District: 4
Source: MRED as distributed by MLS GRID. This data may not be complete. We recommend contacting the local school district to confirm school assignments for this home.
Get a cash offer in 3 minutes
Find out how much your home could sell for in as little as 3 minutes with a no-obligation cash offer.
Estimated market value
$384,000
