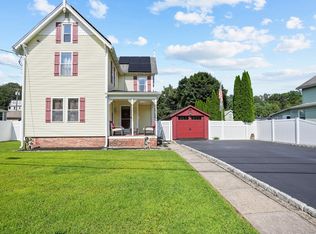Sold for $344,900 on 04/25/25
$344,900
136 North Main Street, Beacon Falls, CT 06403
3beds
1,161sqft
Single Family Residence
Built in 1890
5,662.8 Square Feet Lot
$354,100 Zestimate®
$297/sqft
$2,572 Estimated rent
Home value
$354,100
$315,000 - $400,000
$2,572/mo
Zestimate® history
Loading...
Owner options
Explore your selling options
What's special
Welcome to 136 North Main St in Beacon Falls - Charming Well Maintained Cape Cod Style blends classic New England with Modern comforts. Enclosed Front Porch flows through to Living Room with Hardwood Floors. Spacious Kitchen features ample cabinetry modern appliance, and a comfortable dining area. 1161 S.F 3 Bed 2 Bath with detached 1 car garage Generous Sized Bedrooms with full complete the upper living level. Detached garage with attached storage shed. Located in Heart of Beacon Falls home is minutes to local amenities, schools, parks, Rte 8. For the safety conscious, police station is across the street.
Zillow last checked: 8 hours ago
Listing updated: April 25, 2025 at 02:13pm
Listed by:
Robert Ghent 203-543-2847,
Ghent Realty Advisors 203-597-1077
Bought with:
Patricia Pracanica, RES.0828242
mygoodagent
Source: Smart MLS,MLS#: 24081806
Facts & features
Interior
Bedrooms & bathrooms
- Bedrooms: 3
- Bathrooms: 2
- Full bathrooms: 2
Primary bedroom
- Features: Walk-In Closet(s), Wall/Wall Carpet, Hardwood Floor
- Level: Upper
- Area: 182 Square Feet
- Dimensions: 14 x 13
Bedroom
- Features: Wall/Wall Carpet
- Level: Upper
- Area: 154 Square Feet
- Dimensions: 11 x 14
Bedroom
- Features: Wall/Wall Carpet
- Level: Upper
- Area: 110 Square Feet
- Dimensions: 10 x 11
Dining room
- Features: Hardwood Floor
- Level: Main
- Area: 180 Square Feet
- Dimensions: 10 x 18
Kitchen
- Features: Vinyl Floor
- Level: Main
- Area: 144 Square Feet
- Dimensions: 12 x 12
Living room
- Features: Hardwood Floor
- Level: Main
- Area: 154 Square Feet
- Dimensions: 11 x 14
Heating
- Forced Air, Oil
Cooling
- Central Air
Appliances
- Included: Electric Range, Microwave, Refrigerator, Dishwasher, Washer, Dryer, Electric Water Heater, Water Heater
- Laundry: Main Level, Mud Room
Features
- Wired for Data, Open Floorplan
- Basement: Full,Unfinished
- Attic: None
- Has fireplace: No
Interior area
- Total structure area: 1,161
- Total interior livable area: 1,161 sqft
- Finished area above ground: 1,161
Property
Parking
- Total spaces: 2
- Parking features: Detached, Paved, Driveway
- Garage spaces: 1
- Has uncovered spaces: Yes
Features
- Patio & porch: Enclosed, Porch, Patio
- Exterior features: Rain Gutters
Lot
- Size: 5,662 sqft
- Features: Corner Lot, Level, Cleared
Details
- Additional structures: Shed(s)
- Parcel number: 1973145
- Zoning: B1
Construction
Type & style
- Home type: SingleFamily
- Architectural style: Cape Cod
- Property subtype: Single Family Residence
Materials
- Asbestos
- Foundation: Stone
- Roof: Asphalt
Condition
- New construction: No
- Year built: 1890
Utilities & green energy
- Sewer: Public Sewer
- Water: Public
Community & neighborhood
Location
- Region: Beacon Falls
Price history
| Date | Event | Price |
|---|---|---|
| 4/25/2025 | Sold | $344,900+1.5%$297/sqft |
Source: | ||
| 4/3/2025 | Pending sale | $339,900$293/sqft |
Source: | ||
| 3/21/2025 | Listed for sale | $339,900+70%$293/sqft |
Source: | ||
| 10/24/2019 | Sold | $199,900$172/sqft |
Source: | ||
| 8/30/2019 | Listed for sale | $199,900+14.2%$172/sqft |
Source: William Raveis Real Estate #170230576 | ||
Public tax history
| Year | Property taxes | Tax assessment |
|---|---|---|
| 2025 | $4,563 +2.1% | $149,790 |
| 2024 | $4,468 +1% | $149,790 |
| 2023 | $4,425 +4.3% | $149,790 |
Find assessor info on the county website
Neighborhood: 06403
Nearby schools
GreatSchools rating
- 8/10Laurel Ledge SchoolGrades: PK-5Distance: 0.3 mi
- 6/10Long River Middle SchoolGrades: 6-8Distance: 6.2 mi
- 7/10Woodland Regional High SchoolGrades: 9-12Distance: 1.8 mi
Schools provided by the listing agent
- Elementary: Laurel Ledge
- High: Woodland Regional
Source: Smart MLS. This data may not be complete. We recommend contacting the local school district to confirm school assignments for this home.

Get pre-qualified for a loan
At Zillow Home Loans, we can pre-qualify you in as little as 5 minutes with no impact to your credit score.An equal housing lender. NMLS #10287.
Sell for more on Zillow
Get a free Zillow Showcase℠ listing and you could sell for .
$354,100
2% more+ $7,082
With Zillow Showcase(estimated)
$361,182