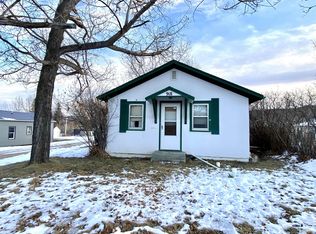Completely remodeled in 2013 with additional living space added, the custom touches through out this very cozy 4+ bedroom home on multiple, corner city lots make it a unique must see while touring for a new home. Everything has had attention from new city service lines, to the brand new tongue and groove in the loft, and everything in between. Seems as though nothing has went without being updated, added, or remodeled in the last few years. Current owners added the pellet stove centrally located in the living room to help with the utility bills this time of year. The list of qualities is too numerous to mention in so few words, just take a look for yourself.
This property is off market, which means it's not currently listed for sale or rent on Zillow. This may be different from what's available on other websites or public sources.
