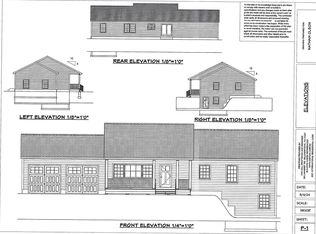Sold for $572,000
$572,000
136 Munn Rd, Monson, MA 01057
3beds
2,000sqft
Single Family Residence
Built in 1984
2.19 Acres Lot
$535,700 Zestimate®
$286/sqft
$2,931 Estimated rent
Home value
$535,700
$487,000 - $589,000
$2,931/mo
Zestimate® history
Loading...
Owner options
Explore your selling options
What's special
Looking to be out in the country but convenient to major highways. Come to Monson and see this unique and well cared for tri level home. Home is on a 2.1 acre parcel included 24 more acres (scroll to last 4 pictures of land/map ) beautiful trees and nature with cleared walking/hiking trails. Home has a carefree lifetime aluminum roof, kitchen new in 2019 complete with granite counters, pantry style cabinet, all with crown molding and all SS appliances included. The living room has a fireplace with a harmen insert pellet stove. Large Family room, Office/laudry on first floor, french style doors. Beautiful wood floors in bedrooms and living room, tiled and laminate in other areas. Klotter farm shed and vinyl gazebo both 12X16 . Central Air and Thermopride furnace both installed in 2019. Full dry basement. Beautiful plantings and stonewalls , hot tub just steps out back slider. Showings available and also Open house Saturday & Sunday April 26 & 27 1:00 to 3:00
Zillow last checked: 8 hours ago
Listing updated: July 09, 2025 at 07:41am
Listed by:
Darin Thompson 617-819-5850,
Stuart St James, Inc. 617-819-5850
Bought with:
Darin Thompson
Stuart St James, Inc.
Source: MLS PIN,MLS#: 73361886
Facts & features
Interior
Bedrooms & bathrooms
- Bedrooms: 3
- Bathrooms: 2
- Full bathrooms: 2
Primary bathroom
- Features: No
Heating
- Central, Forced Air, Oil
Cooling
- Central Air, Whole House Fan
Appliances
- Included: Water Heater, Range, Dishwasher, Refrigerator, Washer, Dryer, ENERGY STAR Qualified Refrigerator, ENERGY STAR Qualified Dishwasher, ENERGY STAR Qualified Washer, Range Hood
Features
- Sauna/Steam/Hot Tub, Walk-up Attic, Finish - Sheetrock
- Doors: Insulated Doors, Storm Door(s), French Doors
- Windows: Insulated Windows, Storm Window(s)
- Has basement: No
- Number of fireplaces: 1
Interior area
- Total structure area: 2,000
- Total interior livable area: 2,000 sqft
- Finished area above ground: 2,000
Property
Parking
- Total spaces: 10
- Parking features: Attached, Paved Drive, Paved
- Attached garage spaces: 2
- Uncovered spaces: 8
Features
- Patio & porch: Deck - Vinyl, Deck - Composite
- Exterior features: Deck - Vinyl, Deck - Composite, Pool - Above Ground, Rain Gutters, Storage, Fenced Yard, Gazebo, Stone Wall
- Has private pool: Yes
- Pool features: Above Ground
- Fencing: Fenced/Enclosed,Fenced
- Has view: Yes
- View description: Scenic View(s)
Lot
- Size: 2.19 Acres
- Features: Wooded
Details
- Additional structures: Gazebo
- Parcel number: M:154 B:008,3754085
- Zoning: RR
Construction
Type & style
- Home type: SingleFamily
- Architectural style: Other (See Remarks)
- Property subtype: Single Family Residence
Materials
- Foundation: Concrete Perimeter
Condition
- Year built: 1984
Utilities & green energy
- Electric: 200+ Amp Service
- Sewer: Private Sewer
- Water: Private
Green energy
- Energy efficient items: Attic Vent Elec.
Community & neighborhood
Community
- Community features: Pool, Walk/Jog Trails, Laundromat, Conservation Area, Private School
Location
- Region: Monson
Price history
| Date | Event | Price |
|---|---|---|
| 6/27/2025 | Sold | $572,000-1.2%$286/sqft |
Source: MLS PIN #73361886 Report a problem | ||
| 4/21/2025 | Listed for sale | $579,000+103.2%$290/sqft |
Source: MLS PIN #73361886 Report a problem | ||
| 9/7/2018 | Sold | $285,000$143/sqft |
Source: Public Record Report a problem | ||
| 7/20/2018 | Pending sale | $285,000$143/sqft |
Source: RE/MAX PROFESSIONAL ASSOCIATES #72364461 Report a problem | ||
| 7/18/2018 | Listed for sale | $285,000+9.7%$143/sqft |
Source: RE/MAX Prof Associates #72364461 Report a problem | ||
Public tax history
| Year | Property taxes | Tax assessment |
|---|---|---|
| 2025 | $5,185 +1.7% | $348,700 +6.1% |
| 2024 | $5,096 +7.4% | $328,800 +9.9% |
| 2023 | $4,745 +3.6% | $299,200 +16.4% |
Find assessor info on the county website
Neighborhood: 01057
Nearby schools
GreatSchools rating
- 5/10Granite Valley SchoolGrades: 1-6Distance: 2.3 mi
- 5/10Monson Innovation High SchoolGrades: 7-12Distance: 2.7 mi
Get pre-qualified for a loan
At Zillow Home Loans, we can pre-qualify you in as little as 5 minutes with no impact to your credit score.An equal housing lender. NMLS #10287.
Sell with ease on Zillow
Get a Zillow Showcase℠ listing at no additional cost and you could sell for —faster.
$535,700
2% more+$10,714
With Zillow Showcase(estimated)$546,414
