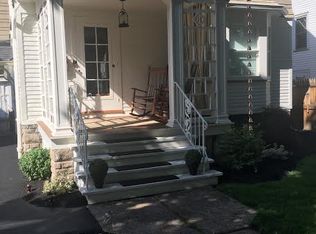Gorgeous remodeled gem in the popular Highland neighborhood. Fresh paint inside and out! An inviting porch greets you to this 4 bedroom, 1 1/2 bath colonial nestled near Highland Hospital. Beautiful refinished hardwoods throughout the first floor and plenty of original charm, character and gumwood trim. The large LR has plenty of natural light, built ins and a decorative fireplace. The entertaining size DR has a large window seat and the half bath is conveniently located off the DR and features a gorgeous original floor tile. The remodeled eat in kitchen has wainscoting, new flooring, white cabinets, new countertops and stainless appliances including dishwasher, built in microwave, gas stove and refrigerator. Meander upstairs to 4 good size bedrooms with new carpet, a sunny enclosed sleeping porch and completely remodeled full bath. The bright walk up finished attic provides an additional 300+ square feet of living space. 2 car detached garage is a bonus! This home is a 10 PLUS!
This property is off market, which means it's not currently listed for sale or rent on Zillow. This may be different from what's available on other websites or public sources.
