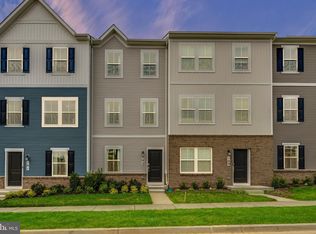Sold for $370,000
$370,000
136 Mountain Laurel Blvd, Ranson, WV 25438
3beds
2,066sqft
Single Family Residence
Built in 2010
7,240 Square Feet Lot
$371,000 Zestimate®
$179/sqft
$2,165 Estimated rent
Home value
$371,000
$315,000 - $438,000
$2,165/mo
Zestimate® history
Loading...
Owner options
Explore your selling options
What's special
3 bedroom, 2.5 bath split foyer, colonial home in the Shenandoah Springs community ready for you to call home. Open floor plan on the upper level with an eat-in kitchen, family room and dining room with access to your amazing back deck that overlooks the fenced in rear yard. Owners' suite with walk-in closet and ensuite bath that offers an over-sized walk-in shower suitable for royalty. Upgraded flooring throughout! Lower level is finished with a half bath for convenience and walkout to the back yard. Schedule your showing now!
Zillow last checked: 8 hours ago
Listing updated: October 26, 2025 at 02:28am
Listed by:
Bobby Mann 304-350-2488,
Burch Real Estate Group, LLC
Bought with:
Mason Emery, WVS250303981
Burch Real Estate Group, LLC
Source: Bright MLS,MLS#: WVJF2017706
Facts & features
Interior
Bedrooms & bathrooms
- Bedrooms: 3
- Bathrooms: 3
- Full bathrooms: 2
- 1/2 bathrooms: 1
Heating
- Heat Pump, Electric
Cooling
- Central Air, Electric
Appliances
- Included: Microwave, Dishwasher, Disposal, Cooktop, Refrigerator, Electric Water Heater
- Laundry: Lower Level
Features
- Flooring: Ceramic Tile, Luxury Vinyl
- Has basement: No
- Number of fireplaces: 1
Interior area
- Total structure area: 2,066
- Total interior livable area: 2,066 sqft
- Finished area above ground: 2,066
Property
Parking
- Total spaces: 2
- Parking features: Storage, Garage Door Opener, Garage Faces Front, Paved, Attached, Driveway
- Attached garage spaces: 2
- Has uncovered spaces: Yes
Accessibility
- Accessibility features: None
Features
- Levels: Multi/Split,Two
- Stories: 2
- Patio & porch: Deck, Patio
- Exterior features: Sidewalks
- Pool features: None
- Fencing: Back Yard,Vinyl
- Has view: Yes
- View description: Garden
Lot
- Size: 7,240 sqft
- Features: Front Yard, Rear Yard, Landscaped
Details
- Additional structures: Above Grade
- Parcel number: 08 8D004C00000000
- Zoning: 101
- Special conditions: Standard
Construction
Type & style
- Home type: SingleFamily
- Property subtype: Single Family Residence
Materials
- Vinyl Siding
- Foundation: Block, Permanent
- Roof: Shingle
Condition
- Very Good
- New construction: No
- Year built: 2010
Utilities & green energy
- Sewer: Public Sewer
- Water: Public
Community & neighborhood
Location
- Region: Ranson
- Subdivision: Shenandoah Springs
- Municipality: Ranson
HOA & financial
HOA
- Has HOA: Yes
- HOA fee: $40 monthly
Other
Other facts
- Listing agreement: Exclusive Right To Sell
- Listing terms: Conventional,FHA,VA Loan,USDA Loan,Cash
- Ownership: Fee Simple
Price history
| Date | Event | Price |
|---|---|---|
| 9/15/2025 | Sold | $370,000-2.6%$179/sqft |
Source: | ||
| 8/25/2025 | Contingent | $380,000$184/sqft |
Source: | ||
| 8/14/2025 | Price change | $380,000-5%$184/sqft |
Source: | ||
| 8/4/2025 | Price change | $400,000-2.4%$194/sqft |
Source: | ||
| 7/14/2025 | Price change | $410,000-1.2%$198/sqft |
Source: | ||
Public tax history
| Year | Property taxes | Tax assessment |
|---|---|---|
| 2025 | $2,595 +4.3% | $185,400 +5.8% |
| 2024 | $2,489 +0.2% | $175,200 |
| 2023 | $2,484 +16.6% | $175,200 +18.5% |
Find assessor info on the county website
Neighborhood: 25438
Nearby schools
GreatSchools rating
- 4/10T A Lowery Elementary SchoolGrades: PK-5Distance: 3.6 mi
- 7/10Wildwood Middle SchoolGrades: 6-8Distance: 3.5 mi
- 7/10Jefferson High SchoolGrades: 9-12Distance: 3.3 mi
Schools provided by the listing agent
- District: Jefferson County Schools
Source: Bright MLS. This data may not be complete. We recommend contacting the local school district to confirm school assignments for this home.
Get a cash offer in 3 minutes
Find out how much your home could sell for in as little as 3 minutes with a no-obligation cash offer.
Estimated market value
$371,000
