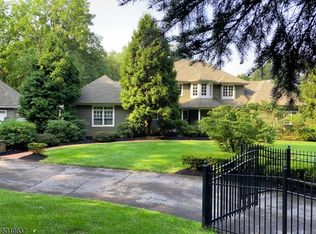A blend of Old World charm with a novel design built by a local Architect. This 4 bedroom, 2 1/2 bath colonial has a warm tranquil feel. Important features are; Gorgeous wide plank floors that grace the spacious foyer, formal dining room, living room and large family room. There are two wood burning stoves if you wish to have a warming fire. The sun drenched Country Kitchen with a long center island,Terracotta tile floor,and window walls expose the bucolic property and in ground pool area .Additionally there is a stone and frame barn heated; with a finished second floor and full bath. Minutes from I -78 this breathtaking property comes along every once in a while. Those that seek unique homes must see this one!
This property is off market, which means it's not currently listed for sale or rent on Zillow. This may be different from what's available on other websites or public sources.
