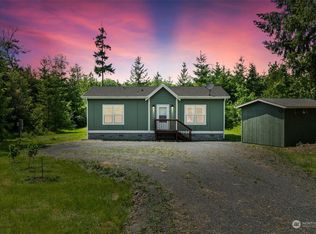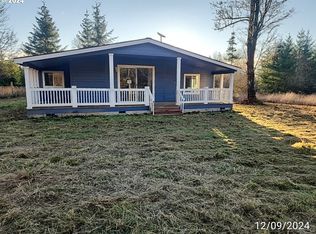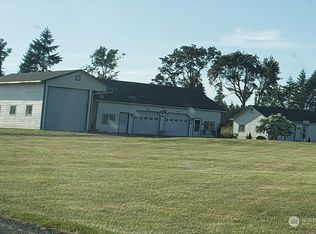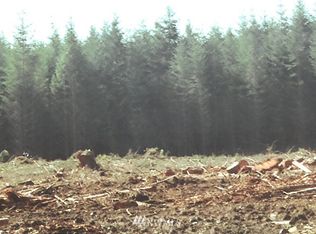Sold
Listed by:
Amy Ranta,
RE/MAX Premier Group,
Phillip Ranta,
RE/MAX Premier Group
Bought with: Realty One Group Pacifica
$460,000
136 Morton, Winlock, WA 98596
4beds
2,076sqft
Single Family Residence
Built in 1951
1.53 Acres Lot
$464,100 Zestimate®
$222/sqft
$2,161 Estimated rent
Home value
$464,100
$404,000 - $534,000
$2,161/mo
Zestimate® history
Loading...
Owner options
Explore your selling options
What's special
Step into this charming Craftsman farmhouse in Winlock. Offering 4 spacious bedrooms 1 bath, and plenty of room to entertain. Conveniently located, it boasts 2076 sqft of comfortable living space. Charming details enhance its unique style, making it a true gem. Enjoy the beautiful surroundings on 1.53 ac. Recent upgrades ensure modern comforts throughout the home. Bring your vision to life in this inviting space. A great blend of character and functionality awaits you. Let this property be your next great adventure! Lounge or entertain out on the deck overlooking the beautiful back yard. 1 year buyer home warranty provided upon closing! Call your realtor today to schedule a tour!
Zillow last checked: 8 hours ago
Listing updated: August 10, 2025 at 04:03am
Listed by:
Amy Ranta,
RE/MAX Premier Group,
Phillip Ranta,
RE/MAX Premier Group
Bought with:
Pam Whittle, 23037218
Realty One Group Pacifica
Darrell Whittle, 94367
Realty One Group Pacifica
Source: NWMLS,MLS#: 2334913
Facts & features
Interior
Bedrooms & bathrooms
- Bedrooms: 4
- Bathrooms: 1
- Full bathrooms: 1
- Main level bathrooms: 1
- Main level bedrooms: 4
Primary bedroom
- Level: Main
Bedroom
- Level: Main
Bedroom
- Level: Main
Bedroom
- Level: Main
Bathroom full
- Level: Main
Dining room
- Level: Main
Entry hall
- Level: Main
Family room
- Level: Main
Kitchen without eating space
- Level: Main
Living room
- Level: Main
Utility room
- Level: Main
Heating
- Fireplace, Fireplace Insert, Forced Air, Heat Pump, Electric, Wood
Cooling
- Forced Air, Heat Pump
Appliances
- Included: Dishwasher(s), Dryer(s), Refrigerator(s), Stove(s)/Range(s), Washer(s)
Features
- Ceiling Fan(s), Dining Room
- Flooring: Laminate, Vinyl
- Doors: French Doors
- Windows: Double Pane/Storm Window
- Basement: None
- Number of fireplaces: 1
- Fireplace features: Wood Burning, Main Level: 1, Fireplace
Interior area
- Total structure area: 2,076
- Total interior livable area: 2,076 sqft
Property
Parking
- Total spaces: 3
- Parking features: Driveway, Detached Garage, RV Parking
- Garage spaces: 3
Features
- Levels: Two
- Stories: 2
- Entry location: Main
- Patio & porch: Ceiling Fan(s), Double Pane/Storm Window, Dining Room, Fireplace, French Doors, Security System, Sprinkler System
Lot
- Size: 1.53 Acres
- Features: Dead End Street, Paved, Deck, Fenced-Fully, High Speed Internet, RV Parking, Sprinkler System
- Topography: Level
Details
- Parcel number: 015597001000
- Special conditions: Standard
Construction
Type & style
- Home type: SingleFamily
- Property subtype: Single Family Residence
Materials
- Wood Siding
- Foundation: Poured Concrete
- Roof: Composition
Condition
- Year built: 1951
Utilities & green energy
- Electric: Company: Lewis County PUD
- Sewer: Septic Tank
- Water: Individual Well
Community & neighborhood
Security
- Security features: Security System
Location
- Region: Winlock
- Subdivision: Winlock
Other
Other facts
- Listing terms: Cash Out,Conventional,FHA,VA Loan
- Cumulative days on market: 118 days
Price history
| Date | Event | Price |
|---|---|---|
| 7/10/2025 | Sold | $460,000-1.9%$222/sqft |
Source: | ||
| 6/23/2025 | Pending sale | $469,000$226/sqft |
Source: | ||
| 6/6/2025 | Price change | $469,000-2.1%$226/sqft |
Source: | ||
| 5/1/2025 | Listed for sale | $479,000$231/sqft |
Source: | ||
| 2/27/2025 | Contingent | $479,000$231/sqft |
Source: | ||
Public tax history
| Year | Property taxes | Tax assessment |
|---|---|---|
| 2024 | $3,465 -8.4% | $504,900 -4.2% |
| 2023 | $3,781 +6.8% | $527,200 +38% |
| 2021 | $3,541 +7% | $382,000 +17.1% |
Find assessor info on the county website
Neighborhood: 98596
Nearby schools
GreatSchools rating
- 4/10Winlock Miller Elementary SchoolGrades: PK-5Distance: 2 mi
- 4/10Winlock Middle SchoolGrades: 6-8Distance: 0.6 mi
- 4/10Winlock Senior High SchoolGrades: 9-12Distance: 0.6 mi
Schools provided by the listing agent
- Elementary: Winlock Miller Elem
- Middle: Winlock Mid
- High: Winlock Snr High
Source: NWMLS. This data may not be complete. We recommend contacting the local school district to confirm school assignments for this home.

Get pre-qualified for a loan
At Zillow Home Loans, we can pre-qualify you in as little as 5 minutes with no impact to your credit score.An equal housing lender. NMLS #10287.



