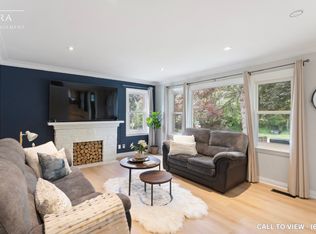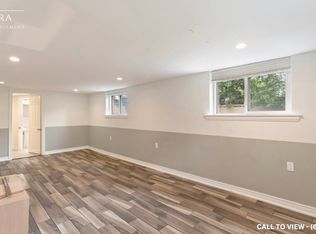Situated On A Large Mature Lot A Short Stroll To Town & On The Corner Of A Dead-End Street Connecting To A Park/Trails. Step Inside & Appreciate The Light Filled Spaces With Hrdwd Thr/Out, Eat-In Kitchen, Ss Appl & Loads Of Add. Storage. The Showstopper Owner's Suite (Rear Addition In 2019) Feels Like A Boutique Hotel W/ Vaulted Ceilings, Fireplace, Wi Closet And Spa-Like Bathroom. The Finished Basement Can Serve As An In-Law Setup W/Sep Entrance, Full Kitchen, Bathroom, Large Rec Room, Add'l Bedroom & Plenty Of Storage. The South Facing Backyard W/Towering Trees, Privacy & Expansive Size Are A Rare Offering In A Property So Close To Town. Entertain Under The Covered Gazebo, Let The Kids/Grandkids Run Free Or Relax With A Book, This Backyard Is A Little Slice Of Paradise.
This property is off market, which means it's not currently listed for sale or rent on Zillow. This may be different from what's available on other websites or public sources.

