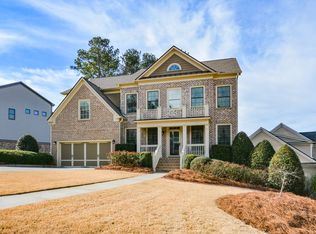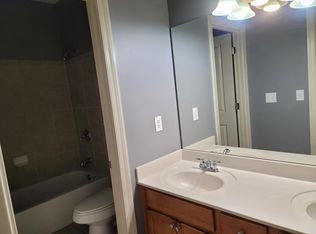Ready Brick Front home nestled in Huntington Ridge Community. This craftsman style home offers an open kitchen, living and dining room floor plan with vaulted Ceilings. Great for entertaining guests! Owner’s suite on main level with over-sized walk-in closet. Built in granite counter office desk space on upper lever where all spacious secondary bedrooms are located. Must see full unfinished basement ready for the buyers special touches, electrical wiring already installed. Home features NEW Carpet, NEW Roof, Granite Counters and Tray and Coopered Ceilings.
This property is off market, which means it's not currently listed for sale or rent on Zillow. This may be different from what's available on other websites or public sources.


