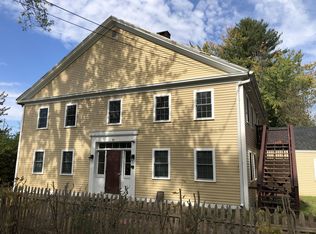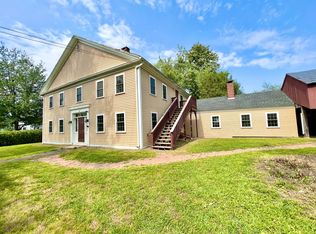Sold for $750,000
$750,000
136 Middle St, Hadley, MA 01035
4beds
2,343sqft
Single Family Residence
Built in 1851
1.14 Acres Lot
$786,400 Zestimate®
$320/sqft
$4,264 Estimated rent
Home value
$786,400
$668,000 - $928,000
$4,264/mo
Zestimate® history
Loading...
Owner options
Explore your selling options
What's special
IN TOWN HADLEY! Beautifully reimagined antique Cape offers a delightful blend of historic charm w/ modern features. Awash in southern light, this home showcases a high-style primary bath, stunning pumpkin pine floors, & beamed ceilings all evoking a timeless warmth. Energy efficiency is paramount w/ ductless minis splits ensuring year round comfort, solar panels, & natural gas. The thoughtful layout & seamless flow encompasses 8 rooms, 4 bedrooms (one BR on the first level) & 3 full baths offering ample space for family, work, & guests. The inviting sunroom offers yet another space to enjoy! Outside you will find a fenced yard, covered deck, and a large outbuildings holding a 2 bay heated garage w/ workbench & lots of power, a single bay, a heated workshop, & large storage loft. Owner occupied business w/ special permit has been allowed in the past! Hardiplank siding and a durable metal roof: this Hadley gem offers both exceptional style & substance! SHOWINGS START IMMEDIATELY.
Zillow last checked: 8 hours ago
Listing updated: March 28, 2025 at 11:29am
Listed by:
Micki L. Sanderson 413-265-0061,
Delap Real Estate LLC 413-586-9111
Bought with:
The Poissant & Neveu Team
RE/MAX Compass
Source: MLS PIN,MLS#: 73345272
Facts & features
Interior
Bedrooms & bathrooms
- Bedrooms: 4
- Bathrooms: 3
- Full bathrooms: 3
Primary bedroom
- Features: Bathroom - Full, Cathedral Ceiling(s), Walk-In Closet(s), Flooring - Wood
- Level: Second
Bedroom 2
- Features: Closet, Flooring - Wood
- Level: First
Bedroom 3
- Features: Closet, Flooring - Wood
- Level: Second
Bedroom 4
- Features: Closet, Flooring - Wood
- Level: Second
Primary bathroom
- Features: Yes
Bathroom 1
- Features: Bathroom - Full, Bathroom - Tiled With Tub & Shower, Flooring - Stone/Ceramic Tile
- Level: First
Bathroom 2
- Features: Bathroom - Full, Bathroom - Tiled With Tub & Shower, Flooring - Laminate
- Level: Second
Bathroom 3
- Features: Bathroom - Full, Bathroom - With Shower Stall, Vaulted Ceiling(s), Countertops - Stone/Granite/Solid, Remodeled
- Level: Second
Dining room
- Features: Beamed Ceilings, Flooring - Wood
- Level: Main,First
Family room
- Features: Beamed Ceilings, Flooring - Wood, Window(s) - Bay/Bow/Box, Decorative Molding
- Level: First
Kitchen
- Features: Cathedral Ceiling(s), Beamed Ceilings, Flooring - Laminate, Countertops - Stone/Granite/Solid, Kitchen Island, Exterior Access, Stainless Steel Appliances
- Level: First
Living room
- Features: Beamed Ceilings, Flooring - Wood
- Level: First
Heating
- Baseboard, Natural Gas, Electric, Ductless
Cooling
- Ductless
Appliances
- Included: Gas Water Heater, Range, Dishwasher, Refrigerator, Washer, Dryer
- Laundry: Second Floor, Electric Dryer Hookup, Washer Hookup
Features
- Sun Room
- Flooring: Wood, Tile, Laminate
- Basement: Partial,Interior Entry,Concrete
- Number of fireplaces: 1
- Fireplace features: Living Room
Interior area
- Total structure area: 2,343
- Total interior livable area: 2,343 sqft
- Finished area above ground: 2,343
Property
Parking
- Total spaces: 11
- Parking features: Detached, Carport, Garage Door Opener, Heated Garage, Storage, Workshop in Garage, Insulated, Off Street
- Garage spaces: 3
- Has carport: Yes
- Uncovered spaces: 8
Features
- Patio & porch: Porch, Deck, Covered
- Exterior features: Porch, Deck, Covered Patio/Deck, Fenced Yard
- Fencing: Fenced/Enclosed,Fenced
Lot
- Size: 1.14 Acres
- Features: Cleared, Level
Details
- Parcel number: M:0004E B:0029 L:0000,3461101
- Zoning: AR
Construction
Type & style
- Home type: SingleFamily
- Architectural style: Cape,Antique
- Property subtype: Single Family Residence
Materials
- Frame, Post & Beam
- Foundation: Concrete Perimeter, Stone, Brick/Mortar
- Roof: Metal
Condition
- Year built: 1851
Utilities & green energy
- Sewer: Public Sewer
- Water: Public
- Utilities for property: for Gas Range, for Electric Dryer, Washer Hookup
Community & neighborhood
Community
- Community features: Public Transportation, Shopping, Park, Walk/Jog Trails, Stable(s), Bike Path, Conservation Area, Highway Access, House of Worship, Public School
Location
- Region: Hadley
- Subdivision: Hadley Center
Other
Other facts
- Road surface type: Paved
Price history
| Date | Event | Price |
|---|---|---|
| 3/28/2025 | Sold | $750,000+11.3%$320/sqft |
Source: MLS PIN #73345272 Report a problem | ||
| 3/13/2025 | Listed for sale | $674,000+23.7%$288/sqft |
Source: MLS PIN #73345272 Report a problem | ||
| 3/12/2021 | Sold | $545,000-7.6%$233/sqft |
Source: MLS PIN #72757511 Report a problem | ||
| 12/1/2020 | Price change | $589,900-4.8%$252/sqft |
Source: 5 College REALTORS� #72757511 Report a problem | ||
| 11/15/2020 | Listed for sale | $619,900$265/sqft |
Source: 5 College REALTORS� #72757511 Report a problem | ||
Public tax history
| Year | Property taxes | Tax assessment |
|---|---|---|
| 2025 | $4,930 +7.6% | $423,900 +5.3% |
| 2024 | $4,583 +2% | $402,400 +3.3% |
| 2023 | $4,495 +9.6% | $389,500 +9.7% |
Find assessor info on the county website
Neighborhood: 01035
Nearby schools
GreatSchools rating
- 8/10Hadley Elementary SchoolGrades: PK-6Distance: 1.2 mi
- 6/10Hopkins AcademyGrades: 7-12Distance: 0.4 mi
Schools provided by the listing agent
- Elementary: Hadley Elem
- Middle: Hopkins Academy
- High: Hopkins Academy
Source: MLS PIN. This data may not be complete. We recommend contacting the local school district to confirm school assignments for this home.

Get pre-qualified for a loan
At Zillow Home Loans, we can pre-qualify you in as little as 5 minutes with no impact to your credit score.An equal housing lender. NMLS #10287.

