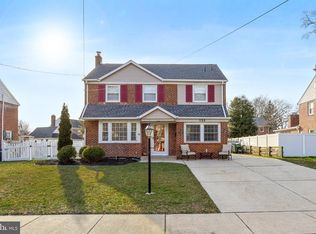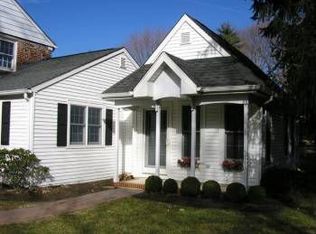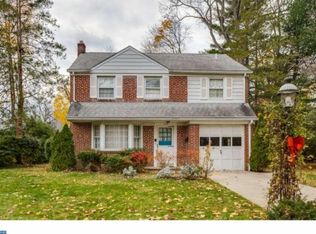Move in ready Charming Brick Colonial that has been freshly painted with neutral colors in desirable Colwick. Enter through the front door into the welcoming living room with recessed lighting, a bay window, and hardwood flooring that continues throughout the house. Off the living room is the large formal dining room which includes a new side door with built in blinds that leads to a screened porch great for entertaining with new beautiful wood grain tile flooring. The eat in kitchen features newer high-end stainless steel appliances and a new backdoor with built in blinds for access to the back yard. The back of the house features a spacious family room with wood burning brick fireplace, Pella Doors, and the powder room. Additionally, off the living room through pocket doors is a main floor bedroom with built-in bookcases that would also make a great office. Upstairs features a large master bedroom with recessed lighting, new marble tile master bath and access to the walk up attic for storage. There are an additional two bedrooms upstairs which share a second full bathroom. This home also features dual zone air conditioning and a full basement with newer washer and dryer. This desirable location is close to everything including major highways, restaurants, shopping, parks, and public transportation. Make your appointment for this lovely home today! ***The Seller is including a One Year Home Warranty***
This property is off market, which means it's not currently listed for sale or rent on Zillow. This may be different from what's available on other websites or public sources.


