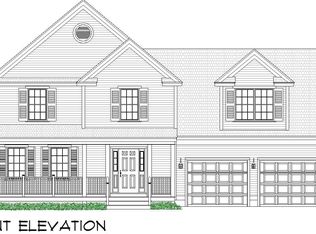Closed
Listed by:
Jon McCormack,
Duston Leddy Real Estate Cell:603-661-7830
Bought with: KW Coastal and Lakes & Mountains Realty/Rochester
$480,000
136 Meaderboro Road, Rochester, NH 03867
4beds
1,892sqft
Single Family Residence
Built in 2009
1.24 Acres Lot
$536,300 Zestimate®
$254/sqft
$3,422 Estimated rent
Home value
$536,300
$509,000 - $563,000
$3,422/mo
Zestimate® history
Loading...
Owner options
Explore your selling options
What's special
OPEN HOUSE CANCELLED Welcome to 136 Meaderboro Road! The first thing you’ll notice as you drive up the freshly paved, tree lined driveway is the private feel of the beautifully wooded lot. The farmers porch, 1.24 acre yard with shed and large deck with above ground pool are surrounded by trees & create a secluded oasis perfect for family time or entertaining. As you enter the large kitchen/dining room you’ll see Corian counters & lots of cabinet space. From there you’ll pass a half bath as you make your way to spacious living room with slider leading out the deck & pool. Upstairs there are 3 bedrooms including a 17x23 primary bedroom with walk in closet. A full bath completes the second floor. In the basement there’s a 4th bedroom complete with its own heat source. The other side of the basement gives you a clean, dry storage area with stairs to the back yard. Propane heat, on demand hot water & central AC are bonus features that will keep you comfy in all seasons. Showings begin Wednesday 10/4/23, open house Sat 10/7/23 from 11am-1pm.
Zillow last checked: 8 hours ago
Listing updated: November 09, 2023 at 11:01am
Listed by:
Jon McCormack,
Duston Leddy Real Estate Cell:603-661-7830
Bought with:
Christina Donlon
KW Coastal and Lakes & Mountains Realty/Rochester
Source: PrimeMLS,MLS#: 4972329
Facts & features
Interior
Bedrooms & bathrooms
- Bedrooms: 4
- Bathrooms: 2
- Full bathrooms: 1
- 1/2 bathrooms: 1
Heating
- Propane, Forced Air, Hot Air
Cooling
- Central Air
Appliances
- Included: Instant Hot Water
Features
- Basement: Bulkhead,Concrete Floor,Partially Finished,Interior Stairs,Storage Space,Walk-Up Access
Interior area
- Total structure area: 2,516
- Total interior livable area: 1,892 sqft
- Finished area above ground: 1,684
- Finished area below ground: 208
Property
Parking
- Parking features: Paved
Features
- Levels: Two
- Stories: 2
- Frontage length: Road frontage: 168
Lot
- Size: 1.24 Acres
- Features: Country Setting, Open Lot, Wooded
Details
- Parcel number: RCHEM0232B0016L0002
- Zoning description: A
Construction
Type & style
- Home type: SingleFamily
- Architectural style: Colonial
- Property subtype: Single Family Residence
Materials
- Wood Frame, Vinyl Siding
- Foundation: Poured Concrete
- Roof: Asphalt Shingle
Condition
- New construction: Yes
- Year built: 2009
Utilities & green energy
- Electric: Circuit Breakers
- Sewer: 1250 Gallon, Private Sewer, Septic Tank
- Utilities for property: Cable Available
Community & neighborhood
Location
- Region: Rochester
Other
Other facts
- Road surface type: Paved
Price history
| Date | Event | Price |
|---|---|---|
| 11/9/2023 | Sold | $480,000+0%$254/sqft |
Source: | ||
| 10/6/2023 | Contingent | $479,900$254/sqft |
Source: | ||
| 10/1/2023 | Listed for sale | $479,900+83.2%$254/sqft |
Source: | ||
| 5/26/2017 | Sold | $262,000+1.2%$138/sqft |
Source: | ||
| 3/24/2017 | Pending sale | $259,000$137/sqft |
Source: RE/MAX On The Move/Exeter #4622881 Report a problem | ||
Public tax history
| Year | Property taxes | Tax assessment |
|---|---|---|
| 2024 | $6,475 -10.3% | $436,000 +55.5% |
| 2023 | $7,217 +1.8% | $280,400 |
| 2022 | $7,089 +2.6% | $280,400 |
Find assessor info on the county website
Neighborhood: 03867
Nearby schools
GreatSchools rating
- 3/10Mcclelland SchoolGrades: K-5Distance: 3.4 mi
- 3/10Rochester Middle SchoolGrades: 6-8Distance: 3.4 mi
- NABud Carlson AcademyGrades: 9-12Distance: 3.6 mi
Schools provided by the listing agent
- Middle: Rochester Middle School
- High: Spaulding High School
- District: Rochester School District
Source: PrimeMLS. This data may not be complete. We recommend contacting the local school district to confirm school assignments for this home.
Get pre-qualified for a loan
At Zillow Home Loans, we can pre-qualify you in as little as 5 minutes with no impact to your credit score.An equal housing lender. NMLS #10287.
