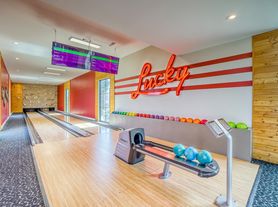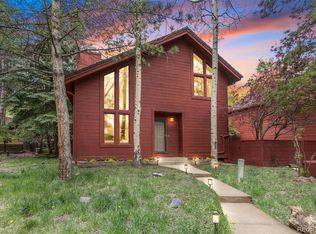Executive Home for lease, located in Mesa View Estates in one of the Golden's most desired neighborhoods. High scoring grade school, Kyffin Elementary (gifted school) in Jefferson County. Near parks and pool (6th Ave West Outdoor Pool). Great active neighborhood with food truck nights, Turtle Park Festival, Community clean up days and much more. This lovely home has been remodeled with update colors and flooring. Open floor plan, beautiful kitchen to enjoy your cooking, office/den (great for work at home with Mountain View's, Main floor master with walk in closet. There is a generous deck to enjoy your barbequing. Nice fireplace to cozy up with a book. 3 car garage and walk out basement, small equipped kitchen/bar, bedroom and 3/4 bath with lots of storage and the patio in backyard.
12 month lease, tenant pays all utilities (water, trash, gas and electric)
This is in an HOA and tenant will follow rules. (copy available upon request).
House for rent
Accepts Zillow applications
$5,000/mo
136 McIntyre Cir, Golden, CO 80401
4beds
4,317sqft
Price may not include required fees and charges.
Single family residence
Available now
Small dogs OK
Central air
In unit laundry
Attached garage parking
Forced air
What's special
Nice fireplaceGenerous deckBeautiful kitchenOpen floor plan
- 92 days |
- -- |
- -- |
Travel times
Facts & features
Interior
Bedrooms & bathrooms
- Bedrooms: 4
- Bathrooms: 4
- Full bathrooms: 4
Heating
- Forced Air
Cooling
- Central Air
Appliances
- Included: Dishwasher, Dryer, Microwave, Oven, Refrigerator, Washer
- Laundry: In Unit
Features
- View, Walk In Closet
- Flooring: Hardwood, Tile
Interior area
- Total interior livable area: 4,317 sqft
Property
Parking
- Parking features: Attached
- Has attached garage: Yes
- Details: Contact manager
Features
- Patio & porch: Patio
- Exterior features: Bike Trails and Walking trails nearby, Easy access to Hwy 6th Ave/I-70/Downtown Denver, Electricity not included in rent, Garbage not included in rent, Gas not included in rent, Heating system: Forced Air, No Utilities included in rent, Play area for children, Walk In Closet, Walking distance to neighborhood parks, Water not included in rent
- Has view: Yes
- View description: Mountain View
Details
- Parcel number: 4012301040
Construction
Type & style
- Home type: SingleFamily
- Property subtype: Single Family Residence
Community & HOA
Location
- Region: Golden
Financial & listing details
- Lease term: 1 Year
Price history
| Date | Event | Price |
|---|---|---|
| 8/25/2025 | Price change | $5,000-9.1%$1/sqft |
Source: Zillow Rentals | ||
| 7/19/2025 | Listed for rent | $5,500$1/sqft |
Source: Zillow Rentals | ||
| 6/28/2021 | Sold | $850,000+6.5%$197/sqft |
Source: Public Record | ||
| 11/17/2020 | Sold | $798,000$185/sqft |
Source: Public Record | ||
| 10/26/2020 | Pending sale | $798,000$185/sqft |
Source: Mb Home @ 5280 #6466035 | ||

