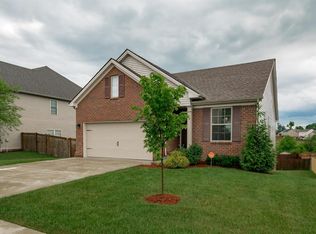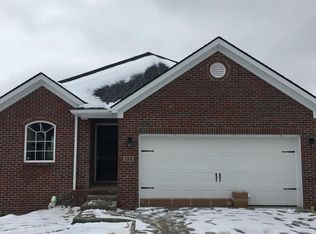Sold for $435,000 on 03/13/25
$435,000
136 McIntosh Park, Georgetown, KY 40324
4beds
3,308sqft
Single Family Residence
Built in 2012
10,149.48 Square Feet Lot
$440,400 Zestimate®
$131/sqft
$2,757 Estimated rent
Home value
$440,400
$388,000 - $502,000
$2,757/mo
Zestimate® history
Loading...
Owner options
Explore your selling options
What's special
Welcome to 136 McIntosh Park, a well-maintained home in the desirable Georgetown community. This inviting property features spacious living areas, modern updates, and a thoughtfully designed floor plan that's perfect for both everyday living and entertaining. The kitchen boasts stainless steel appliances, generous cabinetry, and a cozy eat-in dining area. You'll also enjoy a formal dining room and a spacious home office. The living room offers a warm and welcoming space to relax, or step outside to a private backyard oasis, ideal for enjoying outdoor gatherings or quiet moments of relaxation in the hot tub. Located in a quiet, family-friendly neighborhood with easy access to local amenities, shopping, and major roadways, this home is a perfect blend of comfort and convenience. Don't miss the opportunity to make 136 McIntosh Park your new address!
Zillow last checked: 8 hours ago
Listing updated: August 28, 2025 at 11:24pm
Listed by:
Denise Patrick 859-398-1401,
RE/MAX Creative Realty
Bought with:
John Black, 221373
The Brokerage
Source: Imagine MLS,MLS#: 25001497
Facts & features
Interior
Bedrooms & bathrooms
- Bedrooms: 4
- Bathrooms: 3
- Full bathrooms: 2
- 1/2 bathrooms: 1
Primary bedroom
- Level: Second
Bedroom 1
- Level: Second
Bedroom 2
- Level: Second
Bedroom 3
- Level: Second
Bathroom 1
- Description: Full Bath
- Level: Second
Bathroom 2
- Description: Full Bath
- Level: Second
Bathroom 3
- Description: Half Bath
- Level: First
Bonus room
- Level: Second
Dining room
- Level: First
Dining room
- Level: First
Kitchen
- Level: First
Living room
- Level: First
Living room
- Level: First
Office
- Level: First
Other
- Level: Second
Other
- Level: Second
Heating
- Electric, Heat Pump, Zoned
Cooling
- Electric
Appliances
- Included: Dishwasher, Microwave, Refrigerator, Range
- Laundry: Electric Dryer Hookup, Washer Hookup
Features
- Breakfast Bar, Eat-in Kitchen, Walk-In Closet(s), Ceiling Fan(s)
- Flooring: Carpet, Tile, Wood
- Windows: Insulated Windows, Blinds, Screens
- Has basement: No
- Has fireplace: Yes
- Fireplace features: Electric, Living Room, Outside
Interior area
- Total structure area: 3,308
- Total interior livable area: 3,308 sqft
- Finished area above ground: 3,308
- Finished area below ground: 0
Property
Parking
- Total spaces: 2
- Parking features: Attached Garage, Driveway, Off Street, Garage Faces Side
- Garage spaces: 2
- Has uncovered spaces: Yes
Features
- Levels: Two
- Patio & porch: Patio
- Fencing: Privacy,Wood
- Has view: Yes
- View description: Neighborhood, Suburban
Lot
- Size: 10,149 sqft
Details
- Parcel number: 18740058000
Construction
Type & style
- Home type: SingleFamily
- Architectural style: Contemporary
- Property subtype: Single Family Residence
Materials
- Brick Veneer, Vinyl Siding
- Foundation: Slab
- Roof: Composition,Shingle
Condition
- New construction: No
- Year built: 2012
Utilities & green energy
- Sewer: Public Sewer
- Water: Public
- Utilities for property: Electricity Connected, Natural Gas Connected, Sewer Connected, Water Connected
Community & neighborhood
Location
- Region: Georgetown
- Subdivision: Pleasant Valley
HOA & financial
HOA
- HOA fee: $25 monthly
- Services included: Maintenance Grounds
Price history
| Date | Event | Price |
|---|---|---|
| 3/13/2025 | Sold | $435,000$131/sqft |
Source: | ||
| 1/31/2025 | Pending sale | $435,000$131/sqft |
Source: | ||
| 1/30/2025 | Listed for sale | $435,000$131/sqft |
Source: | ||
| 9/20/2024 | Listing removed | $435,000$131/sqft |
Source: | ||
| 9/5/2024 | Price change | $435,000-3.3%$131/sqft |
Source: | ||
Public tax history
| Year | Property taxes | Tax assessment |
|---|---|---|
| 2022 | $2,537 +8.8% | $292,400 +10% |
| 2021 | $2,332 +1014.7% | $265,900 +27.1% |
| 2017 | $209 +53.8% | $209,200 |
Find assessor info on the county website
Neighborhood: 40324
Nearby schools
GreatSchools rating
- 8/10Eastern Elementary SchoolGrades: K-5Distance: 2.3 mi
- 6/10Royal Spring Middle SchoolGrades: 6-8Distance: 2.4 mi
- 6/10Scott County High SchoolGrades: 9-12Distance: 3.3 mi
Schools provided by the listing agent
- Elementary: Eastern
- Middle: Royal Spring
- High: Scott Co
Source: Imagine MLS. This data may not be complete. We recommend contacting the local school district to confirm school assignments for this home.

Get pre-qualified for a loan
At Zillow Home Loans, we can pre-qualify you in as little as 5 minutes with no impact to your credit score.An equal housing lender. NMLS #10287.

