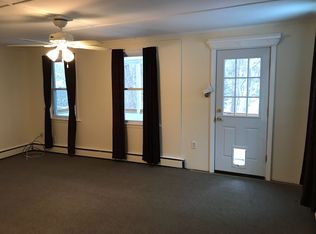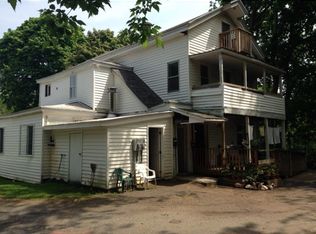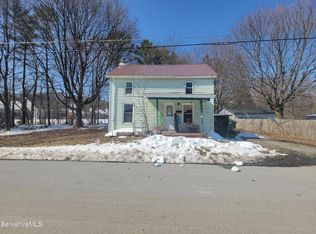Closed
Listed by:
Jenifer Hoffman,
Hoffman Real Estate Jenifer@HoffmanVTRealEstate.com
Bought with: Real Broker LLC
$160,000
136 McCall Street, Bennington, VT 05201
4beds
2,094sqft
Multi Family
Built in 1900
-- sqft lot
$159,900 Zestimate®
$76/sqft
$1,898 Estimated rent
Home value
$159,900
Estimated sales range
Not available
$1,898/mo
Zestimate® history
Loading...
Owner options
Explore your selling options
What's special
Investment opportunity! Three units with strong rental history. Recent renovation of the main foyer with fresh paint and new vinyl plank flooring. The two-story front section features original details including natural woodwork, large windows, and winding staircase. Concrete basement is set up for shared laundry (coin-op washer does not work, new dryer) and all utilities (oil tank, Weil McLain boiler, Super-Stor water tank, 100 amp circuit breakers). Rents currently include all utilities (heat, hot water, electric, trash, plowing, lawn care) though Unit C has a separate electrical meter and could renegotiate tenant to pay their own. Plenty of off-street parking and a small yard. Unit A is a fully accessible 1 Bed/1 Bath from the exterior ramp to the large doorways and bathroom with roll-in shower with grab bars and handheld shower. Unit B shares the foyer entry and is a second floor 2 Bed/1 Bath with keypad entry. Unit C is a first floor 1 Bed/1 Bath with its own separate entrance and porch. Great opportunity for a first-time landlord to get into a fully occupied building with $15k+ annual cash flow... or upgrade one or more units to increase rents or live there yourself.
Zillow last checked: 8 hours ago
Listing updated: June 18, 2025 at 09:44am
Listed by:
Jenifer Hoffman,
Hoffman Real Estate Jenifer@HoffmanVTRealEstate.com
Bought with:
Evan Russell
Real Broker LLC
Source: PrimeMLS,MLS#: 5039741
Facts & features
Interior
Bedrooms & bathrooms
- Bedrooms: 4
- Bathrooms: 3
- Full bathrooms: 3
Heating
- Oil, Baseboard, Hot Water
Cooling
- None
Appliances
- Included: Water Heater off Boiler, Tank Water Heater
Features
- Flooring: Carpet, Hardwood, Vinyl, Vinyl Plank
- Basement: Concrete Floor,Partial,Interior Stairs,Sump Pump,Unfinished,Interior Entry
Interior area
- Total structure area: 2,789
- Total interior livable area: 2,094 sqft
- Finished area above ground: 2,094
- Finished area below ground: 0
Property
Parking
- Parking features: Gravel, On Site
Features
- Levels: Two
- Patio & porch: Porch, Covered Porch
- Frontage length: Road frontage: 65
Lot
- Size: 5,663 sqft
- Features: Level, In Town, Near Shopping, Neighborhood, Near Hospital
Details
- Parcel number: 5101566753
- Zoning description: VR
Construction
Type & style
- Home type: MultiFamily
- Property subtype: Multi Family
Materials
- Wood Frame, Vinyl Siding, Wood Siding
- Foundation: Block, Poured Concrete
- Roof: Asphalt Shingle,Slate
Condition
- New construction: No
- Year built: 1900
Utilities & green energy
- Electric: 100 Amp Service, Circuit Breakers
- Sewer: Public Sewer
- Water: Public
- Utilities for property: Cable Available
Community & neighborhood
Location
- Region: Bennington
Other
Other facts
- Road surface type: Paved
Price history
| Date | Event | Price |
|---|---|---|
| 6/18/2025 | Sold | $160,000-3%$76/sqft |
Source: | ||
| 6/15/2025 | Contingent | $165,000$79/sqft |
Source: | ||
| 5/7/2025 | Listed for sale | $165,000+32%$79/sqft |
Source: | ||
| 10/8/2021 | Sold | $125,000-7.4%$60/sqft |
Source: | ||
| 8/2/2021 | Contingent | $135,000$64/sqft |
Source: | ||
Public tax history
| Year | Property taxes | Tax assessment |
|---|---|---|
| 2024 | -- | $102,900 |
| 2023 | -- | $102,900 |
| 2022 | -- | $102,900 |
Find assessor info on the county website
Neighborhood: 05201
Nearby schools
GreatSchools rating
- 3/10Mt. Anthony Union Middle SchoolGrades: 6-8Distance: 2 mi
- 5/10Mt. Anthony Senior Uhsd #14Grades: 9-12Distance: 0.9 mi
Schools provided by the listing agent
- Elementary: Monument Elementary School
- Middle: Mt. Anthony Union Middle Sch
- High: Mt. Anthony Sr. UHSD 14
- District: Southwest Vermont
Source: PrimeMLS. This data may not be complete. We recommend contacting the local school district to confirm school assignments for this home.
Get pre-qualified for a loan
At Zillow Home Loans, we can pre-qualify you in as little as 5 minutes with no impact to your credit score.An equal housing lender. NMLS #10287.


