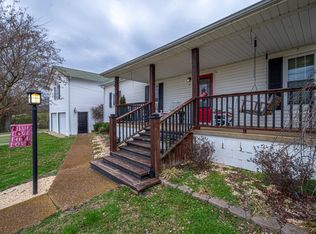Beautifully redone farmhouse on large lot! This country setting home is just what you're looking for! With large rooms, a fully redone luxurious bathroom off of the spacious master bath and walk in closets, this farmhouse will surely charm you! This property has over 2 acres, a large dog run, storage building, detached 3 car carport, spacious patio and brand new decking on the front porch.
This property is off market, which means it's not currently listed for sale or rent on Zillow. This may be different from what's available on other websites or public sources.
