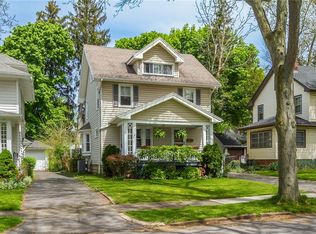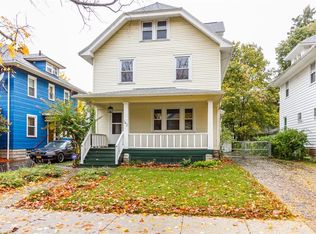Closed
$170,000
136 Marlborough Rd, Rochester, NY 14619
3beds
1,356sqft
Single Family Residence
Built in 1925
5,039.89 Square Feet Lot
$193,200 Zestimate®
$125/sqft
$1,723 Estimated rent
Home value
$193,200
$182,000 - $205,000
$1,723/mo
Zestimate® history
Loading...
Owner options
Explore your selling options
What's special
CHARMING 3 BEDROOM in the 19th WARD! Welcome to Boulevard Heights Subdivision! This 2-story home is located on a lovely tree-lined neighborhood street! Gorgeous front porch for enjoying the evening air! The front living room with a bay window is flooded with tons of natural light! Woodburning Fireplace. CHARM abounds with leaded windows and built-in cabinets. Hardwood floors throughout. Formal dining room for entertaining in style. 3 Spacious bedrooms with overhead lighting. Kitchen features plenty of cabinet space. Utility closet could be possible pantry! Full bath with shower/tub combo and tiled surround. Full attic with plenty of storage space or convert to extra living space! Full, DRY basement for extra storage. Lush green partially fenced yard. HUGE 2-car detached garage is clean and ready for your cars or extra storage. Conveniently located for U of R staffers/renters! CLOSE to all that the City and Henrietta has to OFFER! Now's YOUR chance to make it your own! Offers Due Tues 6/6 @2pm. PUBLIC Open House Sun 6/4 from 11am-1pm.
Zillow last checked: 8 hours ago
Listing updated: July 24, 2023 at 09:29am
Listed by:
Stephen E. Wrobbel 585-734-2583,
Howard Hanna
Bought with:
Robert Piazza Palotto, 10311210084
RE/MAX Plus
Source: NYSAMLSs,MLS#: R1473876 Originating MLS: Rochester
Originating MLS: Rochester
Facts & features
Interior
Bedrooms & bathrooms
- Bedrooms: 3
- Bathrooms: 1
- Full bathrooms: 1
Heating
- Gas, Forced Air
Appliances
- Included: Gas Water Heater
- Laundry: In Basement
Features
- Ceiling Fan(s), Separate/Formal Dining Room, Separate/Formal Living Room, Living/Dining Room, Natural Woodwork
- Flooring: Carpet, Hardwood, Tile, Varies, Vinyl
- Windows: Leaded Glass, Thermal Windows
- Basement: Full
- Number of fireplaces: 1
Interior area
- Total structure area: 1,356
- Total interior livable area: 1,356 sqft
Property
Parking
- Total spaces: 2
- Parking features: Detached, Garage
- Garage spaces: 2
Features
- Levels: Two
- Stories: 2
- Patio & porch: Open, Porch
- Exterior features: Blacktop Driveway, Fence
- Fencing: Partial
Lot
- Size: 5,039 sqft
- Dimensions: 42 x 120
- Features: Near Public Transit, Rectangular, Rectangular Lot, Residential Lot
Details
- Parcel number: 26140012071000030500000000
- Special conditions: Standard
Construction
Type & style
- Home type: SingleFamily
- Architectural style: Colonial,Two Story
- Property subtype: Single Family Residence
Materials
- Wood Siding, Copper Plumbing
- Foundation: Block
- Roof: Asphalt,Shingle
Condition
- Resale
- Year built: 1925
Utilities & green energy
- Electric: Circuit Breakers
- Sewer: Connected
- Water: Connected, Public
- Utilities for property: Cable Available, Sewer Connected, Water Connected
Community & neighborhood
Location
- Region: Rochester
- Subdivision: Blvd Heights
Other
Other facts
- Listing terms: Cash,Conventional,FHA,VA Loan
Price history
| Date | Event | Price |
|---|---|---|
| 7/14/2023 | Sold | $170,000+36%$125/sqft |
Source: | ||
| 6/7/2023 | Pending sale | $125,000$92/sqft |
Source: | ||
| 6/1/2023 | Listed for sale | $125,000+792.9%$92/sqft |
Source: | ||
| 3/27/2001 | Sold | $14,000$10/sqft |
Source: Public Record Report a problem | ||
Public tax history
| Year | Property taxes | Tax assessment |
|---|---|---|
| 2024 | -- | $118,200 +38.6% |
| 2023 | -- | $85,300 |
| 2022 | -- | $85,300 |
Find assessor info on the county website
Neighborhood: 19th Ward
Nearby schools
GreatSchools rating
- 3/10School 16 John Walton SpencerGrades: PK-6Distance: 0.3 mi
- 3/10Joseph C Wilson Foundation AcademyGrades: K-8Distance: 1.1 mi
- 6/10Rochester Early College International High SchoolGrades: 9-12Distance: 1.1 mi
Schools provided by the listing agent
- District: Rochester
Source: NYSAMLSs. This data may not be complete. We recommend contacting the local school district to confirm school assignments for this home.

