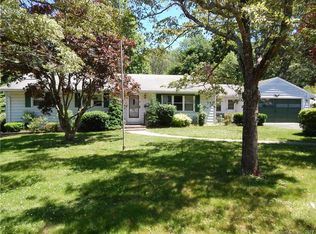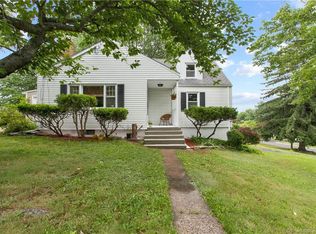Charming 1948 Vintage Brick Colonial on park-like grounds Loaded with curb appeal A gardeners delight This recently surveyed lot is possibly sub-dividable. The lot is outstanding with Red Maple trees, Dogwoods, Magnolias, Arborvitaes, Rhododendrons, stone walls & more Lot backs up to 8 acres of landlocked woods. 2 car detached garage has electricity, 2 new doors & openers & attic space above. Newly paved driveway. The 1 foot thick brick exterior is all vintage bricks from Brooklyn, N.Y. The insulated windows have all been replaced. Slate patio & Trex deck is a wrap-around with a Baldwin Pergola. The kitchen has been completely remodeled Tuscan style with exposed brick walls, stainless appliances, double oven gas stove, tiled floor & tiled back-splash. The kitchen opens up to a Sun-room with a soapstone propane stove that is vent free but throws off great heat Sun-room has vaulted ceilings & wood floors. Living room & dining room both have new hardwood floors. All 3 bedrooms are upstairs & there is a walk-up attic. The walk-out basement is dry & washer & dryer are in basement. This is a lovely one of a kind property that was owned by one family
This property is off market, which means it's not currently listed for sale or rent on Zillow. This may be different from what's available on other websites or public sources.


