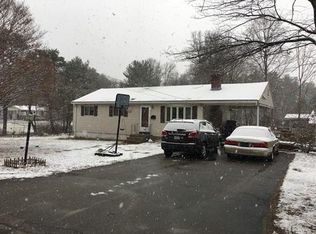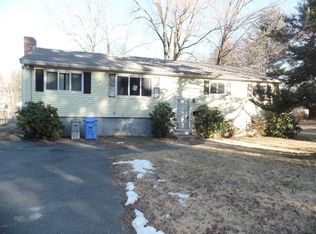Sold for $515,000 on 07/14/23
$515,000
136 Marked Tree Rd, Holliston, MA 01746
3beds
1,512sqft
Single Family Residence
Built in 1962
0.69 Acres Lot
$625,300 Zestimate®
$341/sqft
$3,234 Estimated rent
Home value
$625,300
$588,000 - $669,000
$3,234/mo
Zestimate® history
Loading...
Owner options
Explore your selling options
What's special
This classic split-level home is situated in a neighborhood setting just over 1/2 mile from charming Holliston center and the Charles River Rail Trail. Move-in ready with fresh paint throughout, refinished HW floors in the living room and bedrooms, and new LVP flooring in the office, mudroom, and family room. The kitchen retains a vintage charm, with original SS wall oven and countertop range, and awaits your personal updates and design choices. The lower level offers a large family room, plenty of room to add a bath, abundant storage space, and a section ducted with heat for workroom or shop. Newer mechanicals include furnace, 2019, and hot water, 2020. Outside, the home features a young roof (2020), low-maintenance vinyl siding, and a huge storage shed for garden equipment and bikes, etc. On an almost ¾ acre level lot with a huge backyard, it is conveniently located within a ½ mile of HHS and just a mile from Holliston's beautiful Pinecrest golf course and the beach on Lake Winthrop.
Zillow last checked: 8 hours ago
Listing updated: July 15, 2023 at 05:44am
Listed by:
Jeanne Murphy 508-259-5834,
Realty Executives Boston West 508-429-7391
Bought with:
Joana Almeida
Pablo Maia Realty
Source: MLS PIN,MLS#: 73119158
Facts & features
Interior
Bedrooms & bathrooms
- Bedrooms: 3
- Bathrooms: 1
- Full bathrooms: 1
- Main level bathrooms: 1
- Main level bedrooms: 3
Primary bedroom
- Features: Closet, Closet/Cabinets - Custom Built, Flooring - Hardwood, Lighting - Overhead
- Level: Main,First
- Area: 140
- Dimensions: 10 x 14
Bedroom 2
- Features: Closet, Flooring - Hardwood
- Level: Main,First
- Area: 110
- Dimensions: 10 x 11
Bedroom 3
- Features: Closet, Flooring - Hardwood, Lighting - Overhead
- Level: Main,First
- Area: 80
- Dimensions: 8 x 10
Primary bathroom
- Features: No
Bathroom 1
- Features: Bathroom - Full, Bathroom - Tiled With Tub & Shower, Flooring - Stone/Ceramic Tile, Lighting - Sconce
- Level: Main,First
- Area: 45
- Dimensions: 5 x 9
Family room
- Features: Flooring - Vinyl
- Level: Basement
- Area: 264
- Dimensions: 11 x 24
Kitchen
- Features: Flooring - Vinyl, Dining Area, Lighting - Overhead
- Level: Main,First
- Area: 180
- Dimensions: 9 x 20
Living room
- Features: Closet, Flooring - Hardwood, Window(s) - Picture
- Level: Main,First
- Area: 210
- Dimensions: 14 x 15
Office
- Features: Closet, Flooring - Vinyl, Lighting - Overhead
- Level: Main
- Area: 143
- Dimensions: 11 x 13
Heating
- Forced Air, Natural Gas
Cooling
- None
Appliances
- Laundry: Washer Hookup
Features
- Closet, Lighting - Overhead, Closet - Linen, Office, Mud Room, Center Hall, Internet Available - Unknown
- Flooring: Wood, Tile, Vinyl, Flooring - Vinyl, Flooring - Hardwood
- Doors: Insulated Doors, Storm Door(s)
- Windows: Insulated Windows, Screens
- Basement: Full,Partially Finished,Interior Entry,Sump Pump,Concrete
- Has fireplace: No
Interior area
- Total structure area: 1,512
- Total interior livable area: 1,512 sqft
Property
Parking
- Total spaces: 4
- Parking features: Paved Drive, Off Street, Paved
- Uncovered spaces: 4
Accessibility
- Accessibility features: No
Features
- Exterior features: Rain Gutters, Storage, Screens
- Waterfront features: Lake/Pond, 1/2 to 1 Mile To Beach, Beach Ownership(Public)
Lot
- Size: 0.69 Acres
- Features: Level
Details
- Foundation area: 1248
- Parcel number: M:008E B:0001 L:0540,524891
- Zoning: 30
Construction
Type & style
- Home type: SingleFamily
- Architectural style: Raised Ranch,Split Entry
- Property subtype: Single Family Residence
Materials
- Frame
- Foundation: Concrete Perimeter
- Roof: Shingle
Condition
- Year built: 1962
Utilities & green energy
- Electric: Circuit Breakers, 100 Amp Service
- Sewer: Private Sewer
- Water: Public
- Utilities for property: for Gas Range, for Gas Oven, Washer Hookup
Green energy
- Energy efficient items: Thermostat
Community & neighborhood
Security
- Security features: Security System
Community
- Community features: Public Transportation, Shopping, Tennis Court(s), Park, Walk/Jog Trails, Stable(s), Golf, Bike Path, Conservation Area, House of Worship, Public School
Location
- Region: Holliston
Other
Other facts
- Listing terms: Contract
Price history
| Date | Event | Price |
|---|---|---|
| 7/14/2023 | Sold | $515,000+14.4%$341/sqft |
Source: MLS PIN #73119158 Report a problem | ||
| 6/6/2023 | Contingent | $450,000$298/sqft |
Source: MLS PIN #73119158 Report a problem | ||
| 6/1/2023 | Listed for sale | $450,000$298/sqft |
Source: MLS PIN #73119158 Report a problem | ||
Public tax history
| Year | Property taxes | Tax assessment |
|---|---|---|
| 2025 | $8,189 +7% | $559,000 +10% |
| 2024 | $7,652 +3.3% | $508,100 +5.7% |
| 2023 | $7,404 +4.3% | $480,800 +17.7% |
Find assessor info on the county website
Neighborhood: 01746
Nearby schools
GreatSchools rating
- 7/10Miller SchoolGrades: 3-5Distance: 1.1 mi
- 9/10Robert H. Adams Middle SchoolGrades: 6-8Distance: 1 mi
- 9/10Holliston High SchoolGrades: 9-12Distance: 0.6 mi
Schools provided by the listing agent
- Elementary: Plcntino/Miller
- Middle: Robert Adams
- High: Holliston High
Source: MLS PIN. This data may not be complete. We recommend contacting the local school district to confirm school assignments for this home.
Get a cash offer in 3 minutes
Find out how much your home could sell for in as little as 3 minutes with a no-obligation cash offer.
Estimated market value
$625,300
Get a cash offer in 3 minutes
Find out how much your home could sell for in as little as 3 minutes with a no-obligation cash offer.
Estimated market value
$625,300

