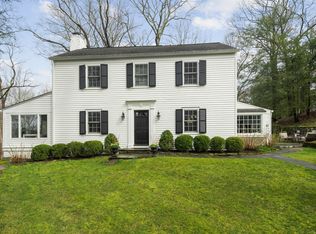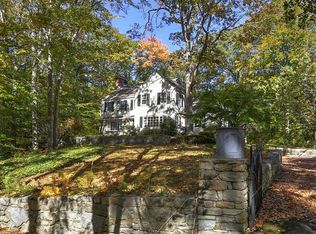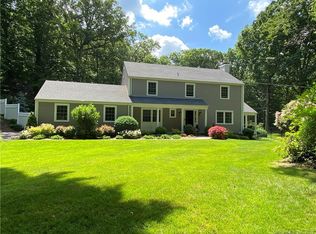MOVE IN READY! This 4 bedroom home has been completely updated and enhanced with a modern, open floor plan. All new bathrooms including new plumbing and fully renovated kitchen with new plumbing, electric and appliances. The sub flooring and hardwood flooring has been replaced throughout. The master suite has built-in bookcases with a wood burning fireplace and a breakfast bar. The master walk in closet leads to a marble floor bathroom with soaking tub, spa-like shower and double sinks. 1.5 acres in the 2 acre zone.
This property is off market, which means it's not currently listed for sale or rent on Zillow. This may be different from what's available on other websites or public sources.


