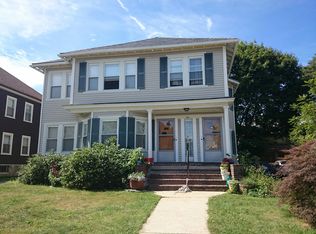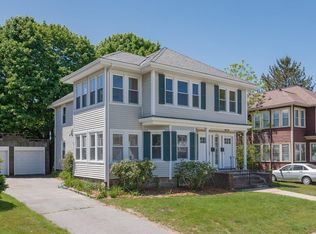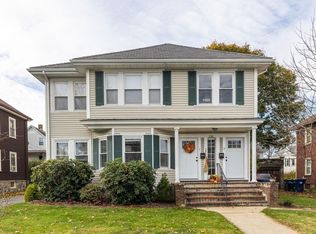LOCATION is the key! A real gem in the city. Walking distance to commuter rail. Fulfills residency requirements for Boston Latin. Quiet but not far from the shops, restaurants, and grocery stores. Newly renovated throughout. Rich and dark stained hardwood floors, crown moldings, and contemporary lighting creates stylish comfort. The sun-filled living room features a bright and peaceful sunroom. Brand new kitchen with plenty of storage space features top of the line appliances, gas range, white kitchen cabinets, and quartz countertops - making cooking at home a joy. The kitchen opens up to the dining room with wainscoting, built-ins, and picture windows. 2 bright and comfortably sized bedrooms. Tiled bathroom has a large vanity. Forced air heating and cooling brings comfort in any season. Large porch leads to the detached garage parking. Schedule your private viewing today!
This property is off market, which means it's not currently listed for sale or rent on Zillow. This may be different from what's available on other websites or public sources.


