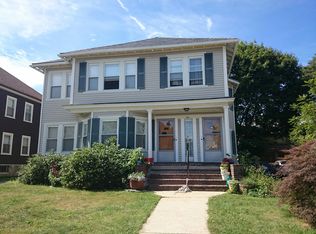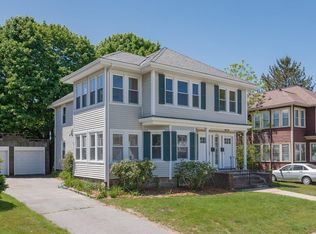Sold for $590,000
$590,000
136 Manthorne Rd #1, Boston, MA 02132
2beds
1,058sqft
Condominium
Built in 1925
-- sqft lot
$616,500 Zestimate®
$558/sqft
$2,785 Estimated rent
Home value
$616,500
$586,000 - $653,000
$2,785/mo
Zestimate® history
Loading...
Owner options
Explore your selling options
What's special
This two-bedroom condo offers the perfect mix of original charm, with it’s crown moldings, beautiful hardwood floors and built-ins, while also providing all the updates you wish in see in your next home. The unit was fully renovated and converted in 2020, with a new kitchen offering plenty of storage space, top of the line appliances, gas range, white kitchen cabinets, and quartz countertops. The Kitchen opens up and flows into the larger formal dining room. The living room beams with sunlight, and off the living room is a bonus sunroom, perfect for a home office, work out space, or play room. Enjoy all the conveniences such as garage parking, central air conditioning with smart thermostat, storage galore in the basement and a brand new roof. Just a half a mile to the commuter rail and all the shops and restaurants on Centre St, Roche Bros and more. Schedule your private viewing today!
Zillow last checked: 8 hours ago
Listing updated: January 17, 2024 at 12:43pm
Listed by:
Victor Divine 857-829-2686,
Berkshire Hathaway HomeServices Commonwealth Real Estate 617-864-4600
Bought with:
Beatrice Murphy
Lamacchia Realty, Inc.
Source: MLS PIN,MLS#: 73180754
Facts & features
Interior
Bedrooms & bathrooms
- Bedrooms: 2
- Bathrooms: 1
- Full bathrooms: 1
Primary bedroom
- Features: Closet, Flooring - Hardwood, Window(s) - Picture
- Level: First
- Area: 121
- Dimensions: 11 x 11
Bedroom 2
- Features: Closet, Flooring - Hardwood, Window(s) - Picture
- Level: First
- Area: 140
- Dimensions: 10 x 14
Bathroom 1
- Features: Bathroom - Full, Bathroom - Tiled With Tub, Flooring - Stone/Ceramic Tile, Remodeled
- Level: First
- Area: 49
- Dimensions: 7 x 7
Dining room
- Features: Flooring - Hardwood, Window(s) - Picture, Open Floorplan, Remodeled, Wainscoting, Crown Molding
- Level: First
- Area: 182
- Dimensions: 14 x 13
Kitchen
- Features: Flooring - Hardwood, Countertops - Stone/Granite/Solid, Open Floorplan, Remodeled, Stainless Steel Appliances, Gas Stove, Peninsula
- Level: First
- Area: 209
- Dimensions: 11 x 19
Living room
- Features: Flooring - Hardwood, Window(s) - Picture
- Level: First
- Area: 182
- Dimensions: 13 x 14
Office
- Features: Flooring - Hardwood, Window(s) - Picture
- Level: First
- Area: 84
- Dimensions: 7 x 12
Heating
- Forced Air
Cooling
- Central Air
Appliances
- Laundry: In Basement, In Unit
Features
- Home Office
- Flooring: Hardwood, Flooring - Hardwood
- Windows: Picture
- Has basement: Yes
- Has fireplace: No
Interior area
- Total structure area: 1,058
- Total interior livable area: 1,058 sqft
Property
Parking
- Total spaces: 2
- Parking features: Detached, Paved
- Garage spaces: 1
- Uncovered spaces: 1
Features
- Patio & porch: Porch, Patio
- Exterior features: Porch, Patio, Storage, Garden
Details
- Parcel number: W:20 P:06027 S:002,1429129
- Zoning: CD
Construction
Type & style
- Home type: Condo
- Property subtype: Condominium
- Attached to another structure: Yes
Materials
- Frame
Condition
- Year built: 1925
Utilities & green energy
- Electric: 100 Amp Service
- Sewer: Public Sewer
- Water: Public
Community & neighborhood
Community
- Community features: Public Transportation, Shopping, Park, Walk/Jog Trails, T-Station
Location
- Region: Boston
HOA & financial
HOA
- HOA fee: $246 monthly
- Services included: Water, Sewer, Insurance, Reserve Funds
Price history
| Date | Event | Price |
|---|---|---|
| 1/16/2024 | Sold | $590,000-0.8%$558/sqft |
Source: MLS PIN #73180754 Report a problem | ||
| 12/14/2023 | Contingent | $595,000$562/sqft |
Source: MLS PIN #73180754 Report a problem | ||
| 12/8/2023 | Listed for sale | $595,000-0.7%$562/sqft |
Source: MLS PIN #73180754 Report a problem | ||
| 12/5/2023 | Contingent | $599,000$566/sqft |
Source: MLS PIN #73180754 Report a problem | ||
| 11/15/2023 | Listed for sale | $599,000$566/sqft |
Source: MLS PIN #73180754 Report a problem | ||
Public tax history
| Year | Property taxes | Tax assessment |
|---|---|---|
| 2025 | $6,774 +7.7% | $585,000 +1.4% |
| 2024 | $6,290 +4.6% | $577,100 +3% |
| 2023 | $6,015 +3.7% | $560,100 +5% |
Find assessor info on the county website
Neighborhood: West Roxbury
Nearby schools
GreatSchools rating
- 5/10Lyndon K-8 SchoolGrades: PK-8Distance: 0.7 mi
- 7/10Mozart Elementary SchoolGrades: PK-6Distance: 1 mi
Get a cash offer in 3 minutes
Find out how much your home could sell for in as little as 3 minutes with a no-obligation cash offer.
Estimated market value$616,500
Get a cash offer in 3 minutes
Find out how much your home could sell for in as little as 3 minutes with a no-obligation cash offer.
Estimated market value
$616,500

