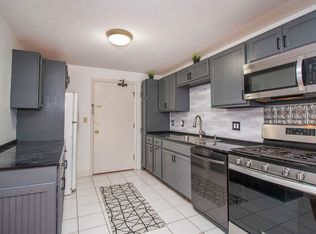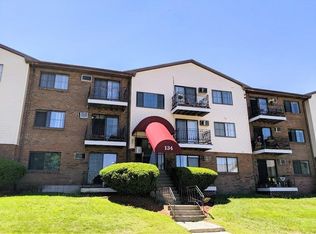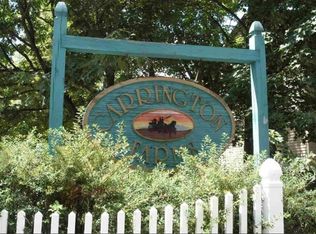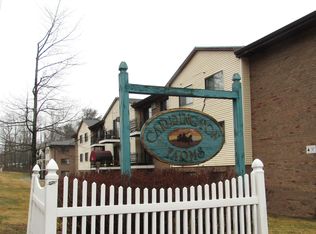Closed
Listed by:
Matt Riley,
BHHS Verani Bedford Phone:603-714-4663
Bought with: BHHS Verani Bedford
$155,000
136 Mammoth Road #27, Hooksett, NH 03106
1beds
630sqft
Condominium
Built in 1973
-- sqft lot
$162,400 Zestimate®
$246/sqft
$1,527 Estimated rent
Home value
$162,400
$140,000 - $188,000
$1,527/mo
Zestimate® history
Loading...
Owner options
Explore your selling options
What's special
Looking for an affordable and low maintenance condo for yourself or as an investor? Let me welcome you to 136 Mammoth Rd, unit #27 as your perfect option. This 1 bedroom 1 bath garden unit has newer appliances, newer wall AC unit and fresh paint. The unit is found in Carrington Farm with reasonable monthly association fees that covers heat, hot water, trash removal, plowing, pool, basketball court, and playground for low maintenance living for yourself or your tenants. The location is a commuters dream just minutes from Rt 93 and downtown Hooksett with many great restaurants and shops. Enjoy your private balcony and worry-free living here. Interior photos to come soon. Not approved for FHA. Quick close possible, act fast!
Zillow last checked: 8 hours ago
Listing updated: December 20, 2024 at 09:27am
Listed by:
Matt Riley,
BHHS Verani Bedford Phone:603-714-4663
Bought with:
Matt Riley
BHHS Verani Bedford
Source: PrimeMLS,MLS#: 5022870
Facts & features
Interior
Bedrooms & bathrooms
- Bedrooms: 1
- Bathrooms: 1
- Full bathrooms: 1
Heating
- Natural Gas, Baseboard
Cooling
- Wall Unit(s)
Appliances
- Included: Microwave, Gas Range, Refrigerator
- Laundry: 1st Floor Laundry
Features
- Walk-In Closet(s)
- Flooring: Carpet, Ceramic Tile
- Has basement: No
Interior area
- Total structure area: 630
- Total interior livable area: 630 sqft
- Finished area above ground: 630
- Finished area below ground: 0
Property
Parking
- Parking features: Shared Driveway, Paved
Features
- Levels: One
- Stories: 1
- Exterior features: Balcony
Lot
- Features: Condo Development, Landscaped, Neighbor Business, In Town, Near Shopping
Details
- Zoning description: Residential
Construction
Type & style
- Home type: Condo
- Architectural style: Garden
- Property subtype: Condominium
Materials
- Wood Frame, Brick Exterior
- Foundation: Concrete
- Roof: Asphalt Shingle
Condition
- New construction: No
- Year built: 1973
Utilities & green energy
- Electric: Circuit Breakers
- Sewer: Public Sewer
- Utilities for property: Gas On-Site
Community & neighborhood
Security
- Security features: Carbon Monoxide Detector(s)
Location
- Region: Hooksett
HOA & financial
Other financial information
- Additional fee information: Fee: $351.86
Other
Other facts
- Road surface type: Paved
Price history
| Date | Event | Price |
|---|---|---|
| 12/20/2024 | Sold | $155,000-6.1%$246/sqft |
Source: | ||
| 12/4/2024 | Pending sale | $165,000$262/sqft |
Source: | ||
| 12/4/2024 | Contingent | $165,000$262/sqft |
Source: | ||
| 11/21/2024 | Listed for sale | $165,000+38.7%$262/sqft |
Source: | ||
| 11/5/2021 | Sold | $119,000$189/sqft |
Source: | ||
Public tax history
Tax history is unavailable.
Neighborhood: 03106
Nearby schools
GreatSchools rating
- NAFred C. Underhill SchoolGrades: PK-2Distance: 0.9 mi
- 7/10David R. Cawley Middle SchoolGrades: 6-8Distance: 1.4 mi
- 7/10Hooksett Memorial SchoolGrades: 3-5Distance: 3.1 mi
Schools provided by the listing agent
- District: Hooksett School District
Source: PrimeMLS. This data may not be complete. We recommend contacting the local school district to confirm school assignments for this home.
Get pre-qualified for a loan
At Zillow Home Loans, we can pre-qualify you in as little as 5 minutes with no impact to your credit score.An equal housing lender. NMLS #10287.



