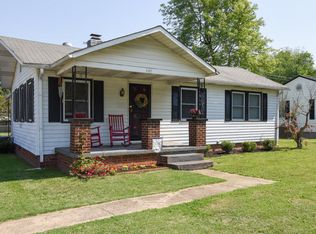Closed
$280,000
136 Main Rd, Maryville, TN 37804
2beds
980sqft
Single Family Residence, Residential
Built in 1942
9,147.6 Square Feet Lot
$268,400 Zestimate®
$286/sqft
$1,524 Estimated rent
Home value
$268,400
$255,000 - $282,000
$1,524/mo
Zestimate® history
Loading...
Owner options
Explore your selling options
What's special
Fall in love this Fall with this charming Craftsman Style remodel! Less than 10 minutes from the airport this is an ultra convenient location with Pellissippi Pkwy and shopping in very close proximity! Open concept living room with vaulted ceilings brings in loads of natural light! Upgraded features throughout include completely new and modernized kitchen with quartz countertops, marble backsplash, custom wood floating shelves, tile, and all new appliances. Updated lighting fixtures throughout. Fully upgraded bathroom with special feature ''rain'' showerhead. Newly tiled laundry room with stackable washer/dryer combo included! Both bedrooms include upgraded closet space sizes with a walk-in closet in the backroom. Bedrooms also include dual overhead lighting for nightlight option. Refinished original hardwoods throughout combined with the wooden ceiling, custom beam, and special feature trim work add a touch of character that is both unique and high quality, a rare find at this price-point! Outside you will find updated landscaping and a large, level, fenced-in backyard. Brand new metal roof with commercial grade insulation underneath to create the vaulted wooden ceiling look inside. All new concrete steps and sidewalk that lead around back to the massive screened-in porch! Notable mentions include all new HVAC, hot water heater, updated plumbing, updated electrical, and seller paid home warranty to be included! This home has it all! Contact listing agent for further questions or details!
Zillow last checked: 8 hours ago
Listing updated: September 18, 2025 at 11:58am
Listing Provided by:
Lacy Pineda 865-342-4200,
Wallace,
Warren Pineda,
Wallace
Bought with:
Monica Stevens, 361111
Wallace
Source: RealTracs MLS as distributed by MLS GRID,MLS#: 2997564
Facts & features
Interior
Bedrooms & bathrooms
- Bedrooms: 2
- Bathrooms: 1
- Full bathrooms: 1
- Main level bedrooms: 2
Bedroom 1
- Features: Walk-In Closet(s)
- Level: Walk-In Closet(s)
Heating
- Central, Electric, Natural Gas
Cooling
- Central Air
Appliances
- Included: Dishwasher, Disposal, Dryer, Range, Refrigerator, Oven, Washer
- Laundry: Washer Hookup, Electric Dryer Hookup
Features
- Flooring: Carpet, Wood, Tile
- Basement: None,Crawl Space
- Has fireplace: No
Interior area
- Total structure area: 980
- Total interior livable area: 980 sqft
- Finished area above ground: 980
Property
Features
- Levels: One
- Stories: 1
Lot
- Size: 9,147 sqft
- Features: Level
- Topography: Level
Details
- Additional structures: Storage
- Parcel number: 037F F 02500 000
- Special conditions: Standard
Construction
Type & style
- Home type: SingleFamily
- Architectural style: Traditional
- Property subtype: Single Family Residence, Residential
Materials
- Aluminum Siding, Frame, Other
Condition
- New construction: No
- Year built: 1942
Utilities & green energy
- Utilities for property: Electricity Available, Natural Gas Available
Community & neighborhood
Security
- Security features: Smoke Detector(s)
Location
- Region: Maryville
- Subdivision: Eagleton Village
Price history
| Date | Event | Price |
|---|---|---|
| 11/20/2023 | Sold | $280,000-6.6%$286/sqft |
Source: | ||
| 11/1/2023 | Pending sale | $299,900$306/sqft |
Source: | ||
| 10/27/2023 | Price change | $299,900-6%$306/sqft |
Source: | ||
| 10/22/2023 | Price change | $319,000-4.2%$326/sqft |
Source: | ||
| 10/18/2023 | Listed for sale | $333,000+265.9%$340/sqft |
Source: | ||
Public tax history
| Year | Property taxes | Tax assessment |
|---|---|---|
| 2025 | $643 | $40,450 |
| 2024 | $643 | $40,450 |
| 2023 | $643 +26.1% | $40,450 +95.9% |
Find assessor info on the county website
Neighborhood: 37804
Nearby schools
GreatSchools rating
- 6/10Eagleton Elementary SchoolGrades: PK-5Distance: 1.7 mi
- NAEagleton Middle SchoolGrades: 6-8Distance: 0.3 mi
- 7/10Heritage High SchoolGrades: 9-12Distance: 4.9 mi

Get pre-qualified for a loan
At Zillow Home Loans, we can pre-qualify you in as little as 5 minutes with no impact to your credit score.An equal housing lender. NMLS #10287.
