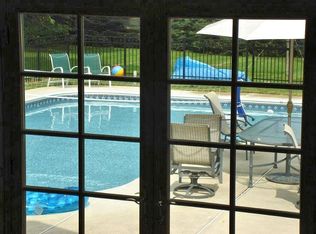Closed
Listed by:
Dave White,
OwnerEntry.com 617-542-9300
Bought with: Lamacchia Realty, Inc.
$565,000
136 Lowell Road, Salem, NH 03079
3beds
2,208sqft
Single Family Residence
Built in 1974
1.36 Acres Lot
$575,100 Zestimate®
$256/sqft
$4,442 Estimated rent
Home value
$575,100
$535,000 - $621,000
$4,442/mo
Zestimate® history
Loading...
Owner options
Explore your selling options
What's special
Welcome to this spacious split-level home on a 1.36-acre lot, offering comfort, potential, and privacy. Well-maintained by just two owners, this home is ready for some updates, including a kitchen renovation and bay window replacement, but its solid foundation and classic layout provide endless possibilities for customization. The upstairs (1,248 sq. ft.) features a bright living room, dining room, kitchen, three bedrooms, and two bathrooms. The lower level (960 sq. ft.) offers a bonus area with built-ins and a fireplace, a third bathroom, one-car garage, and a home gym/office space.Central AC and a newly insulated attic ensure year-round comfort. Enjoy the large, newly fenced backyard with a spacious deck, perfect for entertaining or relaxing. Located in vibrant Salem, NH, just minutes from Tuscan Village for shopping, dining, and entertainment, this home is a fantastic opportunity for anyone looking to make it their own.
Zillow last checked: 8 hours ago
Listing updated: March 25, 2025 at 08:20am
Listed by:
Dave White,
OwnerEntry.com 617-542-9300
Bought with:
Kimberly Aponte
Lamacchia Realty, Inc.
Source: PrimeMLS,MLS#: 5028294
Facts & features
Interior
Bedrooms & bathrooms
- Bedrooms: 3
- Bathrooms: 3
- Full bathrooms: 2
- 1/2 bathrooms: 1
Heating
- Oil, Hot Water, Radiator
Cooling
- Central Air
Appliances
- Included: Dishwasher, Disposal, Dryer, Microwave, Electric Range, Refrigerator, Washer
Features
- Flooring: Hardwood, Tile, Vinyl
- Basement: Finished,Full,Interior Entry
- Number of fireplaces: 1
- Fireplace features: 1 Fireplace
Interior area
- Total structure area: 2,208
- Total interior livable area: 2,208 sqft
- Finished area above ground: 1,248
- Finished area below ground: 960
Property
Parking
- Total spaces: 1
- Parking features: Paved, Auto Open, Garage, Attached
- Garage spaces: 1
Features
- Levels: Two
- Stories: 2
- Exterior features: Deck, Garden, Shed
- Fencing: Partial
- Frontage length: Road frontage: 1
Lot
- Size: 1.36 Acres
- Features: Level, Wooded
Details
- Parcel number: SLEMM124B8652L
- Zoning description: RUR
Construction
Type & style
- Home type: SingleFamily
- Property subtype: Single Family Residence
Materials
- Wood Frame, Brick Exterior, Vinyl Siding
- Foundation: Poured Concrete
- Roof: Asphalt Shingle,Fiberglass Shingle
Condition
- New construction: No
- Year built: 1974
Utilities & green energy
- Electric: Circuit Breakers
- Sewer: Private Sewer
- Utilities for property: Other
Community & neighborhood
Location
- Region: Salem
Other
Other facts
- Road surface type: Paved
Price history
| Date | Event | Price |
|---|---|---|
| 3/21/2025 | Sold | $565,000-0.9%$256/sqft |
Source: | ||
| 2/15/2025 | Contingent | $569,900$258/sqft |
Source: | ||
| 2/2/2025 | Listed for sale | $569,900$258/sqft |
Source: | ||
| 1/21/2025 | Listing removed | -- |
Source: Owner Report a problem | ||
| 1/16/2025 | Listed for sale | $569,900+72.7%$258/sqft |
Source: Owner Report a problem | ||
Public tax history
| Year | Property taxes | Tax assessment |
|---|---|---|
| 2024 | $8,045 +3.8% | $457,100 |
| 2023 | $7,752 +5.7% | $457,100 |
| 2022 | $7,336 +11.1% | $457,100 +52.5% |
Find assessor info on the county website
Neighborhood: 03079
Nearby schools
GreatSchools rating
- 6/10Dr. L. F. Soule SchoolGrades: K-5Distance: 1.7 mi
- 5/10Woodbury SchoolGrades: 6-8Distance: 2.7 mi
- 6/10Salem High SchoolGrades: 9-12Distance: 2.7 mi
Schools provided by the listing agent
- Elementary: Soule School
- Middle: Woodbury School
- High: Salem High School
- District: Salem School District
Source: PrimeMLS. This data may not be complete. We recommend contacting the local school district to confirm school assignments for this home.

Get pre-qualified for a loan
At Zillow Home Loans, we can pre-qualify you in as little as 5 minutes with no impact to your credit score.An equal housing lender. NMLS #10287.
