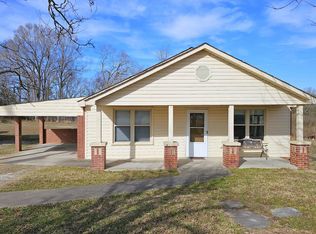Sold for $250,000 on 10/03/25
$250,000
136 Lovers Lane Rd, Union, SC 29379
3beds
1,859sqft
Single Family Residence, Residential
Built in ----
0.76 Acres Lot
$252,200 Zestimate®
$134/sqft
$1,827 Estimated rent
Home value
$252,200
$240,000 - $265,000
$1,827/mo
Zestimate® history
Loading...
Owner options
Explore your selling options
What's special
Welcome to this home built in 2022 that features 3 bedrooms and 2.5 bathrooms with an inviting open floor plan. As you walk into the home you'll notice the dining area with trey ceiling that opens up to a great room with a gray stone fireplace surrounded by white bookcases. With the split floor plan the primary bedroom has his/hers walk in closets and a bathroom with double vanity, ceramic tile shower only and enclosed toilet room. The other two bedrooms share a hall bathroom. The kitchen has soft close cabinets, single island and an additional island with sink. Plus for convenience you have a walk in laundry room, screened back porch and a huge backyard for family gatherings or kids/pets play time. Call today for a showing.
Zillow last checked: 8 hours ago
Listing updated: October 07, 2025 at 07:08am
Listed by:
Pamela Gilliam 864-216-3208,
Belle Realty & Associates,
Pamela Gilliam,
Belle Realty & Associates
Bought with:
NON MLS MEMBER
Non MLS
Source: Greater Greenville AOR,MLS#: 1547402
Facts & features
Interior
Bedrooms & bathrooms
- Bedrooms: 3
- Bathrooms: 3
- Full bathrooms: 2
- 1/2 bathrooms: 1
- Main level bathrooms: 2
- Main level bedrooms: 3
Primary bedroom
- Area: 182
- Dimensions: 14 x 13
Bedroom 2
- Area: 110
- Dimensions: 11 x 10
Bedroom 3
- Area: 100
- Dimensions: 10 x 10
Primary bathroom
- Features: Double Sink, Full Bath, Shower Only, Walk-In Closet(s)
- Level: Main
Dining room
- Area: 170
- Dimensions: 17 x 10
Family room
- Area: 324
- Dimensions: 18 x 18
Kitchen
- Area: 120
- Dimensions: 12 x 10
Heating
- Electric, Forced Air
Cooling
- Central Air, Electric
Appliances
- Included: Dishwasher, Electric Cooktop, Electric Oven, Microwave, Electric Water Heater
- Laundry: 1st Floor, Walk-in, Electric Dryer Hookup, Washer Hookup, Laundry Room
Features
- Bookcases, Tray Ceiling(s), Open Floorplan, Split Floor Plan, Pantry, Tile Counters
- Flooring: Wood
- Doors: Storm Door(s)
- Windows: Insulated Windows
- Basement: None
- Attic: Pull Down Stairs,Storage
- Number of fireplaces: 1
- Fireplace features: Gas Log
Interior area
- Total structure area: 1,859
- Total interior livable area: 1,859 sqft
Property
Parking
- Parking features: See Remarks, Driveway, Unpaved
- Has uncovered spaces: Yes
Features
- Levels: One
- Stories: 1
- Patio & porch: Front Porch, Screened
Lot
- Size: 0.76 Acres
- Dimensions: 100 x 432 x 100 x 428
- Features: Few Trees, Wooded, 1/2 - Acre
- Topography: Level
Details
- Parcel number: 0831101019 000
Construction
Type & style
- Home type: SingleFamily
- Architectural style: Traditional
- Property subtype: Single Family Residence, Residential
Materials
- Vinyl Siding
- Foundation: Crawl Space
- Roof: Architectural
Utilities & green energy
- Utilities for property: Sewer Available, Water Available
Community & neighborhood
Security
- Security features: Smoke Detector(s)
Community
- Community features: None
Location
- Region: Union
- Subdivision: None
Price history
| Date | Event | Price |
|---|---|---|
| 10/3/2025 | Sold | $250,000-2%$134/sqft |
Source: | ||
| 7/15/2025 | Pending sale | $255,000$137/sqft |
Source: | ||
| 7/1/2025 | Price change | $255,000-1.9%$137/sqft |
Source: | ||
| 5/29/2025 | Price change | $260,000-1.9%$140/sqft |
Source: | ||
| 5/26/2025 | Listed for sale | $265,000$143/sqft |
Source: | ||
Public tax history
| Year | Property taxes | Tax assessment |
|---|---|---|
| 2024 | $2,319 +0.4% | $6,550 |
| 2023 | $2,310 | $6,550 +2158.6% |
| 2022 | -- | $290 |
Find assessor info on the county website
Neighborhood: 29379
Nearby schools
GreatSchools rating
- 1/10Buffalo Elementary SchoolGrades: PK-5Distance: 2.4 mi
- 5/10Sims Middle SchoolGrades: 6-8Distance: 1.9 mi
- 3/10Union County High SchoolGrades: 9-12Distance: 4 mi
Schools provided by the listing agent
- Elementary: Buffalo
- Middle: Sims
- High: Union County
Source: Greater Greenville AOR. This data may not be complete. We recommend contacting the local school district to confirm school assignments for this home.

Get pre-qualified for a loan
At Zillow Home Loans, we can pre-qualify you in as little as 5 minutes with no impact to your credit score.An equal housing lender. NMLS #10287.
