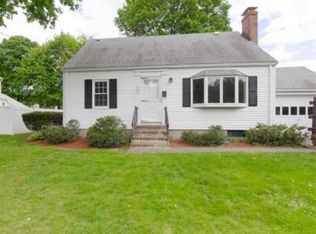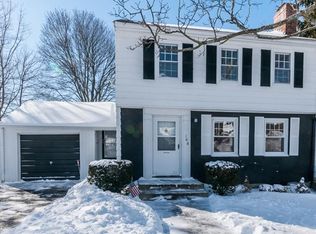Sold for $955,000
$955,000
136 Longfellow Rd, Waltham, MA 02453
4beds
2,107sqft
Single Family Residence
Built in 1950
7,501 Square Feet Lot
$1,041,800 Zestimate®
$453/sqft
$4,521 Estimated rent
Home value
$1,041,800
$990,000 - $1.10M
$4,521/mo
Zestimate® history
Loading...
Owner options
Explore your selling options
What's special
Highly Desirable Warrendale Community! Beautifully Renovated & Expanded Full Dormered Cape Home featuring a Newer Granite Kitchen with Island Bar & Stainless Steel Appliances Open to Grand First-Floor Family Room, Fireplaced Living Room with Bright Bay Window, Relaxing Rear Sunroom/Jalousie Porch, King & Queen Sized Bedrooms, Tile Baths, Gleaming Hardwood Floors, Newer Windows, Finished Lower Level Den/Exercise Room, Central Air Conditioning, Cedar Closet, Eaves & Basement Storage, Younger 2013 Heating System, Newer 2018 Roof, Vegetable Gardens, Garage, and HUGE Level Fenced in Yard with Shed, Play Area, Dog Run, and Patio. Convenient to Public Transportation, Parks, Shopping, and Restaurants. Wow!
Zillow last checked: 8 hours ago
Listing updated: August 02, 2023 at 07:28am
Listed by:
Hans Brings RESULTS 781-283-0500,
Coldwell Banker Realty - Waltham 781-893-0808
Bought with:
Rachael Ades
MA Properties
Source: MLS PIN,MLS#: 73124457
Facts & features
Interior
Bedrooms & bathrooms
- Bedrooms: 4
- Bathrooms: 2
- Full bathrooms: 2
Primary bedroom
- Features: Cedar Closet(s), Flooring - Hardwood
- Level: Second
- Area: 208
- Dimensions: 16 x 13
Bedroom 2
- Features: Flooring - Hardwood
- Level: Second
- Area: 187
- Dimensions: 17 x 11
Bedroom 3
- Features: Flooring - Hardwood
- Level: First
- Area: 143
- Dimensions: 13 x 11
Bedroom 4
- Features: Flooring - Hardwood
- Level: First
- Area: 121
- Dimensions: 11 x 11
Primary bathroom
- Features: No
Bathroom 1
- Features: Bathroom - Full, Flooring - Stone/Ceramic Tile
- Level: First
Bathroom 2
- Features: Bathroom - Full, Flooring - Stone/Ceramic Tile
- Level: Second
Dining room
- Features: Closet/Cabinets - Custom Built, Flooring - Hardwood
- Level: First
- Area: 99
- Dimensions: 11 x 9
Family room
- Features: Flooring - Hardwood, Open Floorplan
- Level: First
- Area: 242
- Dimensions: 22 x 11
Kitchen
- Features: Flooring - Hardwood, Countertops - Stone/Granite/Solid, Kitchen Island, Open Floorplan, Stainless Steel Appliances
- Level: First
- Area: 130
- Dimensions: 13 x 10
Living room
- Features: Flooring - Hardwood, Window(s) - Bay/Bow/Box
- Level: First
- Area: 247
- Dimensions: 19 x 13
Heating
- Forced Air, Natural Gas, Fireplace
Cooling
- Central Air
Appliances
- Included: Gas Water Heater, Range, Dishwasher, Disposal, Microwave
Features
- Sun Room, Play Room
- Flooring: Tile, Hardwood, Flooring - Wall to Wall Carpet, Flooring - Stone/Ceramic Tile
- Windows: Insulated Windows
- Basement: Full,Partially Finished
- Number of fireplaces: 2
- Fireplace features: Living Room
Interior area
- Total structure area: 2,107
- Total interior livable area: 2,107 sqft
Property
Parking
- Total spaces: 4
- Parking features: Garage Door Opener, Off Street
- Garage spaces: 1
- Uncovered spaces: 3
Features
- Patio & porch: Porch, Patio
- Exterior features: Porch, Patio, Storage, Fenced Yard
- Fencing: Fenced/Enclosed,Fenced
Lot
- Size: 7,501 sqft
- Features: Level
Details
- Parcel number: 838250
- Zoning: 1
Construction
Type & style
- Home type: SingleFamily
- Architectural style: Cape
- Property subtype: Single Family Residence
Materials
- Frame
- Foundation: Concrete Perimeter
- Roof: Shingle
Condition
- Year built: 1950
Utilities & green energy
- Electric: Circuit Breakers, 200+ Amp Service
- Sewer: Public Sewer
- Water: Public
- Utilities for property: for Gas Range
Community & neighborhood
Community
- Community features: Public Transportation, Shopping, Park
Location
- Region: Waltham
- Subdivision: Warrendale
Other
Other facts
- Road surface type: Paved
Price history
| Date | Event | Price |
|---|---|---|
| 8/1/2023 | Sold | $955,000+20.9%$453/sqft |
Source: MLS PIN #73124457 Report a problem | ||
| 6/21/2023 | Contingent | $789,900$375/sqft |
Source: MLS PIN #73124457 Report a problem | ||
| 6/14/2023 | Listed for sale | $789,900+100%$375/sqft |
Source: MLS PIN #73124457 Report a problem | ||
| 4/30/2013 | Sold | $395,000-12.2%$187/sqft |
Source: Public Record Report a problem | ||
| 2/15/2013 | Listed for sale | $449,900+16.6%$214/sqft |
Source: Realty Executives Report a problem | ||
Public tax history
| Year | Property taxes | Tax assessment |
|---|---|---|
| 2025 | $7,480 +5.5% | $761,700 +3.6% |
| 2024 | $7,090 -1.9% | $735,500 +5.1% |
| 2023 | $7,225 -0.4% | $700,100 +7.5% |
Find assessor info on the county website
Neighborhood: 02453
Nearby schools
GreatSchools rating
- 7/10James Fitzgerald Elementary SchoolGrades: K-5Distance: 0.3 mi
- 6/10John W. McDevitt Middle SchoolGrades: 6-8Distance: 1.5 mi
- 3/10Waltham Sr High SchoolGrades: 9-12Distance: 1.8 mi
Schools provided by the listing agent
- Elementary: Fitzgerald
- Middle: Mcdevitt
- High: Waltham High
Source: MLS PIN. This data may not be complete. We recommend contacting the local school district to confirm school assignments for this home.
Get a cash offer in 3 minutes
Find out how much your home could sell for in as little as 3 minutes with a no-obligation cash offer.
Estimated market value$1,041,800
Get a cash offer in 3 minutes
Find out how much your home could sell for in as little as 3 minutes with a no-obligation cash offer.
Estimated market value
$1,041,800

