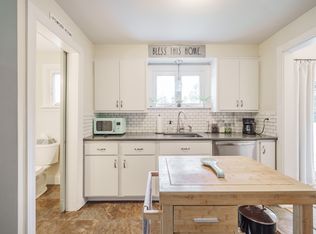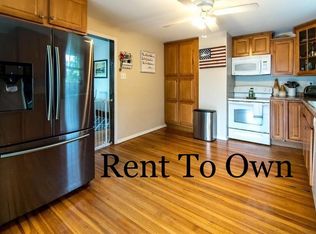THIS IS NOT A RENTAL PROPERTY! Home Sweet Home! First time home buyers or snow birds, this could be the one! Offering 1089 sq ft of living space, 3 bedrooms, 1 full bath, replacement windows, Vinyl Sided, central air, one car garage with an electric remote opener and a fenced back yard. Two bedrooms and a full bath with a tub/shower are on the 1st floor. The kitchen has a spacious eat in area and goes out to a nice breezeway. One large bedroom is located on the 2nd floor. As you walk up the stairs there is an open space for home schooling or a remote office space. The living room has hardwood floors. All first floor rooms have been recently painted a neutral color. Bring your own taste to this adorable Cape style house with easy access to highways, shops, schools and airports.
This property is off market, which means it's not currently listed for sale or rent on Zillow. This may be different from what's available on other websites or public sources.

