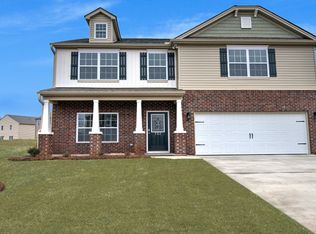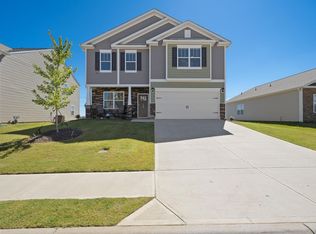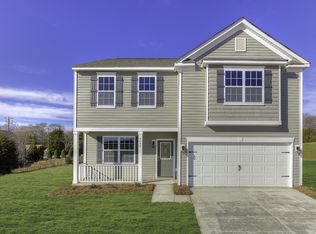Welcome to Pearson Farms, conveniently located approximately 1 mile off Interstate 123, minutes from shopping, dining and medical facilities. The Biltmore is a thoughtfully designed home with 4 bedrooms and 2.5 baths, a formal living/office and a spacious loft/bonus area. Generous size bedrooms with vaulted ceilings in the owner's suite. An Impressive list of standard features, including low-maintenance Revwood laminate flooring through-out the downstairs, granite countertops in the kitchen, stainless steel appliances including a gas stove, raised-height vanities in baths, tankless water heater and list goes on. Enjoy the Energy efficiency Saving benefits and a New Home Warranty! This community is selling quickly! Be one of the first to call Pearson Farms home and start building equity TODAY! **Model home is currently under construction, therefore no agent is onsite! Please call listing agent to schedule an appointment.
This property is off market, which means it's not currently listed for sale or rent on Zillow. This may be different from what's available on other websites or public sources.


