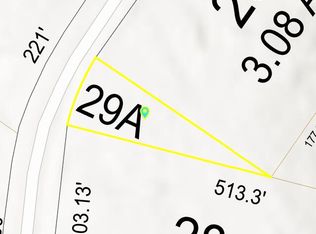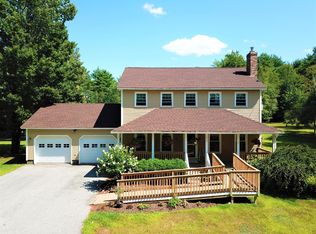Closed
$335,000
136 Leach Hill Road, Casco, ME 04015
5beds
3,047sqft
Single Family Residence
Built in 1965
3.08 Acres Lot
$417,400 Zestimate®
$110/sqft
$3,798 Estimated rent
Home value
$417,400
$384,000 - $455,000
$3,798/mo
Zestimate® history
Loading...
Owner options
Explore your selling options
What's special
Minutes to the lake, Casco downtown and with plenty of privacy, this is the house you've been waiting for in Casco! Enjoy the beautifully landscaped front sitting area with views of mountains while listening the chirp of birds and watching wildlife enjoy the view as much as you!
Direct access from the two car garage, the first floor offers an open concept with plenty of space for entertaining. Large windows throughout allow for natural light to flow to all rooms, highlighting the stunning wood floors.
Bedrooms, office space and a full bath complete the second floor.
An in-law apartment adjoins the second floor with a privacy door. This space includes a bedroom, office, full bathroom, kitchen and its own utilities.
Guests will be comfortable during their visit and have the option to sit on their own porch and use their private entrance on the side of the house.
Looking for space to set up a workshop, stash garden tools or store summer/winter items - this extended basement is just what you need! Plenty of space and the option for multiple uses, you will be pleasantly surprised at what you can do!
On the market for the first time in years, schedule your showing today and enjoy the rest of Maine's summer in your new home!
Zillow last checked: 8 hours ago
Listing updated: January 14, 2025 at 07:05pm
Listed by:
Keller Williams Realty
Bought with:
Keller Williams Coastal and Lakes & Mountains Realty
Source: Maine Listings,MLS#: 1564403
Facts & features
Interior
Bedrooms & bathrooms
- Bedrooms: 5
- Bathrooms: 2
- Full bathrooms: 2
Primary bedroom
- Level: Second
Bedroom 1
- Level: Second
Bedroom 2
- Level: Second
Bedroom 3
- Level: Second
Bonus room
- Level: Second
Dining room
- Features: Dining Area
- Level: First
Family room
- Level: Basement
Kitchen
- Features: Eat-in Kitchen
- Level: First
Living room
- Features: Wood Burning Fireplace
- Level: First
Heating
- Forced Air, Heat Pump, Hot Water, Zoned
Cooling
- Heat Pump
Appliances
- Included: Cooktop, Dishwasher, Dryer, Microwave, Electric Range, Refrigerator, Wall Oven, Washer
Features
- In-Law Floorplan, Shower, Storage
- Flooring: Carpet, Tile, Vinyl, Wood
- Basement: Finished,Full,Sump Pump
- Number of fireplaces: 1
Interior area
- Total structure area: 3,047
- Total interior livable area: 3,047 sqft
- Finished area above ground: 2,375
- Finished area below ground: 672
Property
Parking
- Total spaces: 2
- Parking features: Gravel, 5 - 10 Spaces, On Site, Garage Door Opener, Underground, Basement
- Attached garage spaces: 2
Features
- Levels: Multi/Split
- Patio & porch: Deck, Patio
- Has view: Yes
- View description: Mountain(s), Trees/Woods
Lot
- Size: 3.08 Acres
- Features: Near Public Beach, Near Town, Rural, Level, Open Lot, Pasture, Landscaped, Wooded
Details
- Parcel number: CASCM0008L0029
- Zoning: Residential
- Other equipment: Cable
Construction
Type & style
- Home type: SingleFamily
- Architectural style: Other,Split Level
- Property subtype: Single Family Residence
Materials
- Wood Frame, Wood Siding
- Foundation: Block
- Roof: Shingle
Condition
- Year built: 1965
Utilities & green energy
- Electric: Circuit Breakers
- Sewer: Private Sewer, Septic Design Available
- Water: Private
Community & neighborhood
Location
- Region: Casco
Other
Other facts
- Road surface type: Gravel, Paved, Dirt
Price history
| Date | Event | Price |
|---|---|---|
| 9/12/2023 | Pending sale | $390,000+16.4%$128/sqft |
Source: | ||
| 9/5/2023 | Sold | $335,000-14.1%$110/sqft |
Source: | ||
| 8/24/2023 | Contingent | $390,000$128/sqft |
Source: | ||
| 8/10/2023 | Price change | $390,000-8.2%$128/sqft |
Source: | ||
| 7/29/2023 | Pending sale | $425,000$139/sqft |
Source: | ||
Public tax history
| Year | Property taxes | Tax assessment |
|---|---|---|
| 2024 | $3,405 +2.3% | $348,500 +67% |
| 2023 | $3,329 +1.9% | $208,700 |
| 2022 | $3,268 +0.4% | $208,700 |
Find assessor info on the county website
Neighborhood: 04015
Nearby schools
GreatSchools rating
- NASongo Locks SchoolGrades: PK-2Distance: 3.4 mi
- 3/10Lake Region Middle SchoolGrades: 6-8Distance: 6.4 mi
- 4/10Lake Region High SchoolGrades: 9-12Distance: 6.5 mi
Get pre-qualified for a loan
At Zillow Home Loans, we can pre-qualify you in as little as 5 minutes with no impact to your credit score.An equal housing lender. NMLS #10287.

