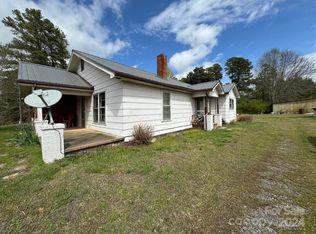Closed
$281,000
136 Lavender Rd, Ellenboro, NC 28040
3beds
1,505sqft
Single Family Residence
Built in 1970
7.41 Acres Lot
$313,300 Zestimate®
$187/sqft
$1,493 Estimated rent
Home value
$313,300
$288,000 - $338,000
$1,493/mo
Zestimate® history
Loading...
Owner options
Explore your selling options
What's special
Looking for a property for a potential mini farm? Or just a place to call home? LOOK NO MORE! Use your imagination to explore all of the potential this property offers. Beautiful 3BD/1.5BA Ranch features 7.41 acres with road frontage on Lavender Road and Tiney Road. Enclosed glass porch welcomes you inside to the formal living room with an archway to the family room. Family room has archway to dining area that is open to the kitchen with all appliances to convey. Laundry/mud room next to kitchen has access to the 386 sq. ft. deck for entertaining. Primary bedroom has a half bath, and 2 other bedrooms are a good size. Hall has a full bath with tub/shower, built-ins for added storage, linen closet, and access to the enclosed glass porch. Property is mostly level with part in grass and part is wooded. Poll shed used for a 2 car carport. Seller has installed new luxury vinyl and carpet, and added fresh mulch to the mature landscaping! Schedule your appointment today so you won't miss it!
Zillow last checked: 8 hours ago
Listing updated: July 01, 2023 at 05:37am
Listing Provided by:
Jody Key jodykeyc21@gmail.com,
Purple Martin Realty, Inc.
Bought with:
Kathy Key
Purple Martin Realty, Inc.
Source: Canopy MLS as distributed by MLS GRID,MLS#: 4014915
Facts & features
Interior
Bedrooms & bathrooms
- Bedrooms: 3
- Bathrooms: 2
- Full bathrooms: 1
- 1/2 bathrooms: 1
- Main level bedrooms: 3
Primary bedroom
- Level: Main
Bathroom full
- Level: Main
Kitchen
- Level: Main
Laundry
- Level: Main
Living room
- Level: Main
Heating
- Baseboard, Heat Pump, Propane, Space Heater
Cooling
- Heat Pump
Appliances
- Included: Electric Cooktop, Refrigerator, Wall Oven
- Laundry: Electric Dryer Hookup, Laundry Room, Main Level, Washer Hookup
Features
- Flooring: Carpet, Vinyl
- Has basement: No
Interior area
- Total structure area: 1,505
- Total interior livable area: 1,505 sqft
- Finished area above ground: 1,505
- Finished area below ground: 0
Property
Parking
- Total spaces: 2
- Parking features: Detached Carport, Driveway
- Carport spaces: 2
- Has uncovered spaces: Yes
Features
- Levels: One
- Stories: 1
- Patio & porch: Covered, Deck, Front Porch
Lot
- Size: 7.41 Acres
- Features: Corner Lot, Level, Open Lot, Wooded
Details
- Additional structures: Outbuilding, Other
- Additional parcels included: 1638168
- Parcel number: 325994
- Zoning: RES
- Special conditions: Standard
Construction
Type & style
- Home type: SingleFamily
- Architectural style: Ranch
- Property subtype: Single Family Residence
Materials
- Brick Partial
- Foundation: Crawl Space
- Roof: Shingle
Condition
- New construction: No
- Year built: 1970
Utilities & green energy
- Sewer: Septic Installed
- Water: County Water, Well
Community & neighborhood
Location
- Region: Ellenboro
- Subdivision: None
Other
Other facts
- Listing terms: Cash,Conventional
- Road surface type: Gravel, Paved
Price history
| Date | Event | Price |
|---|---|---|
| 6/30/2023 | Sold | $281,000+0.4%$187/sqft |
Source: | ||
| 5/24/2023 | Pending sale | $279,900$186/sqft |
Source: | ||
| 4/12/2023 | Listed for sale | $279,900$186/sqft |
Source: | ||
Public tax history
| Year | Property taxes | Tax assessment |
|---|---|---|
| 2024 | $1,203 +14.7% | $185,900 +16% |
| 2023 | $1,049 +33.8% | $160,200 +67.4% |
| 2022 | $784 +0.6% | $95,700 |
Find assessor info on the county website
Neighborhood: 28040
Nearby schools
GreatSchools rating
- 8/10Ellenboro Elementary SchoolGrades: PK-5Distance: 2.4 mi
- 3/10East Rutherford Middle SchoolGrades: 6-8Distance: 1.5 mi
- 6/10East Rutherford High SchoolGrades: 9-12Distance: 1.9 mi
Schools provided by the listing agent
- Elementary: Ellenboro
- Middle: East Rutherford
- High: East
Source: Canopy MLS as distributed by MLS GRID. This data may not be complete. We recommend contacting the local school district to confirm school assignments for this home.
Get pre-qualified for a loan
At Zillow Home Loans, we can pre-qualify you in as little as 5 minutes with no impact to your credit score.An equal housing lender. NMLS #10287.
