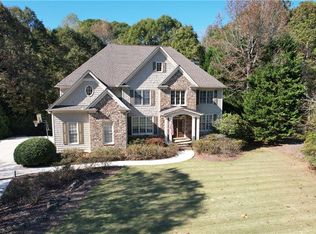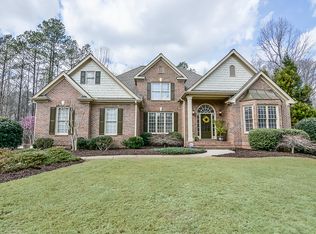Closed
$750,000
136 Laurel Ridge Dr, Alpharetta, GA 30004
5beds
3,967sqft
Single Family Residence, Residential
Built in 2002
0.84 Acres Lot
$757,500 Zestimate®
$189/sqft
$3,986 Estimated rent
Home value
$757,500
$704,000 - $811,000
$3,986/mo
Zestimate® history
Loading...
Owner options
Explore your selling options
What's special
Great opportunity! The sprawling home boasts 5 bedrooms and 5 bathrooms, providing an abundance of space for your family that includes an unfinished daylight basement that includes a climate controlled wine cellar. This property is ready for your personal updates. Hardwood floors throughout the first floor with a guest bedroom and full bathroom. The house has a formal living room, separate dining room, striking 2-story foyer that makes a lasting impression. The family room, with its cozy fireplace and big windows and open to the kitchen is a perfect place family gathering and relaxation. The kitchen is spacious and open with the breakfast area and family room. The laundry room is conveniently located upstairs with the rest of the bedrooms. The large master bedroom has a custom walk-in-closet. Plantation shutters are on all the windows on the front of the house and first level of the house. The house has 5 bedrooms and each has its separate full bathroom attached. The bedrooms are gorgeous and spacious. Off the kitchen is an updated deck with views of the private wooded backyard. The house is four sidled brick with a flat large driveway leading to the three-car garage. The property is uniquely situated in the Alpharetta address while in Cherokee County taxes, providing financial benefits. The house rests near a cul-de-sac with plenty of parking space.
Zillow last checked: 8 hours ago
Listing updated: March 26, 2025 at 01:49pm
Listing Provided by:
EMILIA VARGA,
Homesmart Realty Partners 678-618-1238
Bought with:
CHERYL A DEPALMA, 162934
Americas Realty, Inc.
Source: FMLS GA,MLS#: 7459813
Facts & features
Interior
Bedrooms & bathrooms
- Bedrooms: 5
- Bathrooms: 5
- Full bathrooms: 5
- Main level bathrooms: 1
- Main level bedrooms: 1
Primary bedroom
- Features: In-Law Floorplan, Oversized Master
- Level: In-Law Floorplan, Oversized Master
Bedroom
- Features: In-Law Floorplan, Oversized Master
Primary bathroom
- Features: Double Vanity, Soaking Tub, Vaulted Ceiling(s)
Dining room
- Features: Separate Dining Room
Kitchen
- Features: Cabinets White, Other Surface Counters, Kitchen Island, View to Family Room, Pantry Walk-In
Heating
- Natural Gas, Zoned
Cooling
- Ceiling Fan(s), Electric, Zoned
Appliances
- Included: Double Oven, Dishwasher, Gas Range, Microwave, Self Cleaning Oven
- Laundry: Upper Level, Sink
Features
- Central Vacuum, Double Vanity, Vaulted Ceiling(s), Walk-In Closet(s)
- Flooring: Carpet, Hardwood, Tile
- Windows: Plantation Shutters
- Basement: Daylight,Exterior Entry,Interior Entry,Unfinished
- Attic: Pull Down Stairs
- Number of fireplaces: 1
- Fireplace features: Gas Starter, Gas Log
- Common walls with other units/homes: No One Above
Interior area
- Total structure area: 3,967
- Total interior livable area: 3,967 sqft
- Finished area above ground: 4,111
- Finished area below ground: 0
Property
Parking
- Total spaces: 3
- Parking features: Garage Door Opener, Drive Under Main Level, Driveway, Kitchen Level, Level Driveway
- Has attached garage: Yes
- Has uncovered spaces: Yes
Accessibility
- Accessibility features: None
Features
- Levels: Three Or More
- Patio & porch: Deck
- Exterior features: Private Yard
- Pool features: None
- Spa features: None
- Fencing: None
- Has view: Yes
- View description: Other
- Waterfront features: None
- Body of water: None
Lot
- Size: 0.84 Acres
- Features: Level, Private
Details
- Additional structures: None
- Parcel number: 02N13A 084
- Other equipment: None
- Horse amenities: None
Construction
Type & style
- Home type: SingleFamily
- Architectural style: Traditional
- Property subtype: Single Family Residence, Residential
Materials
- Brick 4 Sides
- Foundation: Brick/Mortar
- Roof: Composition
Condition
- Resale
- New construction: No
- Year built: 2002
Utilities & green energy
- Electric: Other
- Sewer: Septic Tank
- Water: Public
- Utilities for property: Cable Available, Electricity Available, Natural Gas Available, Phone Available, Underground Utilities, Water Available
Green energy
- Energy efficient items: None
- Energy generation: None
Community & neighborhood
Security
- Security features: Smoke Detector(s)
Community
- Community features: None
Location
- Region: Alpharetta
- Subdivision: Laurel Rdige
HOA & financial
HOA
- Has HOA: Yes
- HOA fee: $500 annually
Other
Other facts
- Road surface type: Asphalt
Price history
| Date | Event | Price |
|---|---|---|
| 2/11/2025 | Sold | $750,000-6.1%$189/sqft |
Source: | ||
| 12/5/2024 | Price change | $799,000-2.4%$201/sqft |
Source: | ||
| 11/30/2024 | Price change | $819,000-1.2%$206/sqft |
Source: | ||
| 11/6/2024 | Price change | $829,000-2.4%$209/sqft |
Source: | ||
| 10/26/2024 | Price change | $849,000-1.2%$214/sqft |
Source: | ||
Public tax history
| Year | Property taxes | Tax assessment |
|---|---|---|
| 2024 | $4,301 +14.7% | $340,160 +10.7% |
| 2023 | $3,750 +12.5% | $307,200 +11.9% |
| 2022 | $3,335 +18.8% | $274,600 +18.7% |
Find assessor info on the county website
Neighborhood: 30004
Nearby schools
GreatSchools rating
- 6/10Free Home Elementary SchoolGrades: PK-5Distance: 2.9 mi
- 7/10Creekland Middle SchoolGrades: 6-8Distance: 4 mi
- 9/10Creekview High SchoolGrades: 9-12Distance: 4.2 mi
Schools provided by the listing agent
- Elementary: Free Home
- Middle: Creekland - Cherokee
- High: Creekview
Source: FMLS GA. This data may not be complete. We recommend contacting the local school district to confirm school assignments for this home.
Get a cash offer in 3 minutes
Find out how much your home could sell for in as little as 3 minutes with a no-obligation cash offer.
Estimated market value
$757,500
Get a cash offer in 3 minutes
Find out how much your home could sell for in as little as 3 minutes with a no-obligation cash offer.
Estimated market value
$757,500

