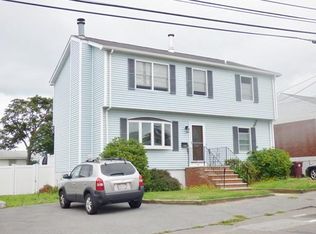Close to Tobin Bridge. Great location large ranch style 2 family 6 & 6 rooms, 5 to 6 bedrooms, 2 baths. ON MAIN LEVEL NICE OPEN FLOOR PLAN WITH FIREPLACE AND WALL A/C. ALL GOOD SIZE ROOMS . IT LOOKS LIKE HARDWOOD FLOOR UNDER THE RUGS ALL ON THE MAIN LEVEL EXCEPT KITCHEN & BATH. LAUNDRY ROOM. 2 SEPARATE ELECTRIC MAIN LEVEL 200 AMP CB, LOWER LEVEL 100 AMP CB. GAS HEAT FHW BASEBOARD. CLOSE TO EVERYTHING YOU DO. CLOSE TO BOSTON, LOGAN AIR PORT, SHOPPING FOR ANYTHING, ALL KINDS OF RESTAURANT'S, GOOD SCHOOLS. HOUSE NEED'S WORK. LOT'S OF POTENTIAL.
This property is off market, which means it's not currently listed for sale or rent on Zillow. This may be different from what's available on other websites or public sources.
