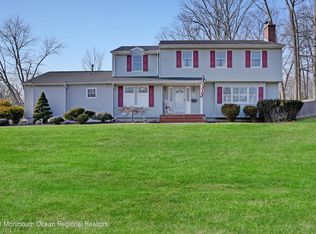Sold for $764,000
$764,000
136 Lancaster Road, Freehold, NJ 07728
4beds
2,970sqft
Single Family Residence
Built in 1963
0.57 Acres Lot
$870,900 Zestimate®
$257/sqft
$4,229 Estimated rent
Home value
$870,900
$827,000 - $923,000
$4,229/mo
Zestimate® history
Loading...
Owner options
Explore your selling options
What's special
Gorgeous Center Hall Colonial located in the sought-after Stonehurst Development in Freehold Township. This 4 Bedroom 3.5 Bath home features numerous updates and amenities throughout. Features include large inviting foyer, spacious sun-filled eat-in kitchen with quartz countertops, new kitchen sink and faucet, ceiling fan, bay window, and radiant heated floors, entertainment-sized dining room with chair rail, elegant formal living room with custom built-ins, new flooring and french doors, impressive great room with gleaming hardwood floors, and large laundry room with access to backyard. The second level offers a loft area, generously sized bedrooms with ceiling fans, princess suite with oversized walk-in closet and full bath, primary suite addition with vaulted ceiling, ceiling fan, and dual closets, and beautiful primary bath with double sinks, shower, and tub. A partial basement provides additional storage and/or living space. Attic offers new insulation, generator hook-up in place, 2-zone HVAC system, new interior doors, and freshly painted throughout. The exterior boasts a charming front porch, oversized driveway, direct entry 2-car garage, landscape lighting, new deck with custom awning, paver patio overlooking tranquil backyard, and situated on over 1/2 acre on a tree-lined street. Top-rated Freehold Township school district. Ideally located to all major highways, NYC transportation, shopping, and beaches. A BEAUTIFUL HOME AND RARE FIND!
Zillow last checked: 8 hours ago
Listing updated: February 15, 2025 at 07:22pm
Listed by:
Melissa DeSantis 732-757-2522,
Real Broker, LLC- Freehold
Bought with:
Ginny Kotler, 0673129
C21/ Action Plus Realty
Source: MoreMLS,MLS#: 22321012
Facts & features
Interior
Bedrooms & bathrooms
- Bedrooms: 4
- Bathrooms: 4
- Full bathrooms: 3
- 1/2 bathrooms: 1
Bathroom
- Description: Half
Bathroom
- Description: Full
Bathroom
- Description: Full
Kitchen
- Description: Eat-In-Kitchen
Heating
- Natural Gas, Forced Air
Cooling
- Central Air, 2 Zoned AC
Features
- Center Hall, Eat-in Kitchen, Recessed Lighting
- Flooring: Tile, Wood
- Basement: Partial,Unfinished
- Attic: Attic,Pull Down Stairs
Interior area
- Total structure area: 2,970
- Total interior livable area: 2,970 sqft
Property
Parking
- Total spaces: 2
- Parking features: Double Wide Drive, Driveway
- Attached garage spaces: 2
- Has uncovered spaces: Yes
Features
- Stories: 2
- Exterior features: Lighting
- Fencing: Fenced Area
Lot
- Size: 0.57 Acres
- Dimensions: 125 x 200
- Features: Wooded
- Topography: Level
Details
- Parcel number: 17000712600011
- Zoning description: Residential, Single Family
Construction
Type & style
- Home type: SingleFamily
- Architectural style: Colonial
- Property subtype: Single Family Residence
Condition
- New construction: No
- Year built: 1963
Utilities & green energy
- Sewer: Public Sewer
Community & neighborhood
Location
- Region: Freehold
- Subdivision: Stonehurst
HOA & financial
HOA
- Has HOA: No
Price history
| Date | Event | Price |
|---|---|---|
| 9/28/2023 | Sold | $764,000+4.7%$257/sqft |
Source: | ||
| 8/8/2023 | Pending sale | $729,900$246/sqft |
Source: | ||
| 8/3/2023 | Listed for sale | $729,900+50.5%$246/sqft |
Source: | ||
| 8/4/2015 | Sold | $485,000-2%$163/sqft |
Source: | ||
| 7/15/2015 | Pending sale | $495,000$167/sqft |
Source: Heritage House Sotheby's International Realty #21521992 Report a problem | ||
Public tax history
| Year | Property taxes | Tax assessment |
|---|---|---|
| 2025 | $13,819 +13.2% | $775,900 +13.2% |
| 2024 | $12,211 -6.5% | $685,600 -2.2% |
| 2023 | $13,061 +6.3% | $700,700 +14.9% |
Find assessor info on the county website
Neighborhood: West Freehold
Nearby schools
GreatSchools rating
- 7/10Laura Donovan Elementary SchoolGrades: K-5Distance: 0.4 mi
- 6/10Clifton T. Barkalow Middle SchoolGrades: 6-8Distance: 1.1 mi
- 5/10Freehold Twp High SchoolGrades: 9-12Distance: 0.6 mi
Schools provided by the listing agent
- Elementary: Laura Donovan
- Middle: Clifton T. Barkalow
- High: Freehold Regional
Source: MoreMLS. This data may not be complete. We recommend contacting the local school district to confirm school assignments for this home.
Get a cash offer in 3 minutes
Find out how much your home could sell for in as little as 3 minutes with a no-obligation cash offer.
Estimated market value$870,900
Get a cash offer in 3 minutes
Find out how much your home could sell for in as little as 3 minutes with a no-obligation cash offer.
Estimated market value
$870,900
