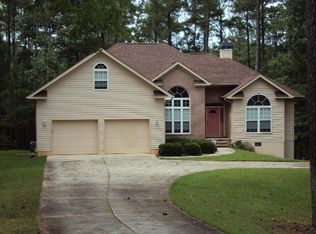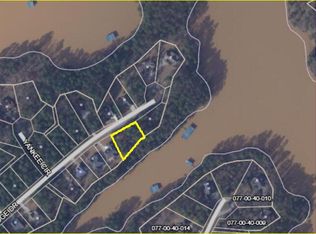Sold for $670,000
$670,000
136 Lake Ridge Drive, McCormick, SC 29835
4beds
3,439sqft
Single Family Residence
Built in 2008
-- sqft lot
$674,800 Zestimate®
$195/sqft
$2,747 Estimated rent
Home value
$674,800
Estimated sales range
Not available
$2,747/mo
Zestimate® history
Loading...
Owner options
Explore your selling options
What's special
Welcome to 136 Lake Ridge Dr, located in Shenandoah section of Savannah Lakes Village, this home offers lake front living with dock slip lease in place. Beautiful stacked stone archway surrounds the front entry, just step inside and see this great floor plan. On the main level you have the primary suite with access to a private screened deck, large walk in closet and large bathroom suite with dual vanities, oversized tub and shower. Currently there is carpet installed, but there is wood floors if you prefer to remove carpet. The family room and dining area offers open concept with high ceilings, propane fireplace. The kitchen offer beautiful wood cabinets, an island, stainless steel appliances, walk in pantry and gas range. Eat in kitchen with access to a second screened deck, plus additional open deck space perfect for grilling. On the main level there is a guest bedroom with attached full bath with tile shower. Also on main level there is a large laundry room with great storage. Steps to the lower level take you down to a second efficiency kitchen, large family room with dining area and two additional bedrooms with full bathroom. There is a large storage/furnace area and a storage area with outside access doors, great for a man cave or lawn equipment storage. You will truly love the amount of storage in the home. Step out onto the lower patio space and enjoy nice covered spaces, fenced in yard for your pet. There is a gate in the fence at the top next to the garage and at the back to step onto the pathway to your dock slip. Easy gentle slope to the water makes it easy to bring your kayak to enjoy some time on the water. Make your appointment today to see this wonderful home.
Zillow last checked: 8 hours ago
Listing updated: August 12, 2025 at 11:53am
Listed by:
Sharon C Laidig 864-993-1209,
Savannah Lakes Realty
Bought with:
Sharon C Laidig, 100823
Savannah Lakes Realty
Source: Hive MLS,MLS#: 542977
Facts & features
Interior
Bedrooms & bathrooms
- Bedrooms: 4
- Bathrooms: 3
- Full bathrooms: 3
Primary bedroom
- Level: Main
- Dimensions: 17 x 15
Bedroom 2
- Level: Main
- Dimensions: 16 x 10
Bedroom 3
- Level: Basement
- Dimensions: 12 x 10
Bathroom 4
- Level: Basement
- Dimensions: 14 x 12
Dining room
- Level: Main
- Dimensions: 12 x 8
Dining room
- Level: Basement
- Dimensions: 16 x 14
Family room
- Level: Main
- Dimensions: 15 x 17
Great room
- Level: Basement
- Dimensions: 26 x 17
Kitchen
- Level: Main
- Dimensions: 14 x 14
Kitchen
- Level: Basement
- Dimensions: 11 x 9
Laundry
- Level: Main
- Dimensions: 11 x 9
Other
- Description: shop/lower level
- Level: Basement
- Dimensions: 11 x 9
Other
- Description: storage
- Level: Basement
- Dimensions: 17 x 25
Heating
- Fireplace(s), Heat Pump
Cooling
- Ceiling Fan(s), Heat Pump
Appliances
- Included: Built-In Microwave, Dishwasher, Gas Range, Refrigerator, Tankless Water Heater
Features
- Blinds, Cable Available, Entrance Foyer, Garden Tub, Kitchen Island, Smoke Detector(s), Split Bedroom, Walk-In Closet(s), Washer Hookup, Electric Dryer Hookup
- Flooring: Carpet, Ceramic Tile, Wood
- Basement: Concrete,Exterior Entry,Finished,Full,Heated,Interior Entry,Walk-Out Access,Workshop
- Attic: Pull Down Stairs
- Number of fireplaces: 1
- Fireplace features: Family Room, Gas Log, Insert, Ventless
Interior area
- Total structure area: 3,439
- Total interior livable area: 3,439 sqft
Property
Parking
- Total spaces: 2
- Parking features: Attached, Garage, Garage Door Opener
- Garage spaces: 2
Accessibility
- Accessibility features: None
Features
- Levels: Two
- Patio & porch: Covered, Deck, Patio, Screened
- Exterior features: Dock
- Fencing: Fenced
- Waterfront features: Lake Front, Waterfront
Lot
- Dimensions: 110 x 87 x 129 x 161
- Features: Cove, Lake Front, Landscaped, Sprinklers In Front, Sprinklers In Rear, Waterfront, Wooded
Details
- Parcel number: 0770061024
Construction
Type & style
- Home type: SingleFamily
- Architectural style: Ranch
- Property subtype: Single Family Residence
Materials
- Precast Stone, Vinyl Siding
- Foundation: Block, Slab
- Roof: Composition
Condition
- Updated/Remodeled
- New construction: No
- Year built: 2008
Utilities & green energy
- Sewer: Public Sewer
- Water: Public
Community & neighborhood
Community
- Community features: Clubhouse, Golf, Pickleball Court, Pool, Street Lights, Tennis Court(s), Walking Trail(s)
Location
- Region: Mc Cormick
- Subdivision: Savannah Lakes Village
HOA & financial
HOA
- Has HOA: Yes
- HOA fee: $171 monthly
Other
Other facts
- Listing terms: Cash,Conventional,VA Loan
Price history
| Date | Event | Price |
|---|---|---|
| 8/12/2025 | Sold | $670,000-4.3%$195/sqft |
Source: | ||
| 7/11/2025 | Pending sale | $699,900$204/sqft |
Source: | ||
| 6/9/2025 | Listed for sale | $699,900$204/sqft |
Source: | ||
| 5/27/2025 | Listing removed | $699,900$204/sqft |
Source: | ||
| 12/6/2024 | Listed for sale | $699,900$204/sqft |
Source: | ||
Public tax history
| Year | Property taxes | Tax assessment |
|---|---|---|
| 2024 | $3,957 -0.4% | $21,760 |
| 2023 | $3,974 +53.7% | $21,760 +33.2% |
| 2022 | $2,587 -52.3% | $16,340 |
Find assessor info on the county website
Neighborhood: Savannah Lakes Village
Nearby schools
GreatSchools rating
- 5/10Mccormick Elementary SchoolGrades: PK-5Distance: 7.8 mi
- 3/10Mccormick Middle SchoolGrades: 6-8Distance: 7.8 mi
- 3/10McCormick High SchoolGrades: 9-12Distance: 7.8 mi
Schools provided by the listing agent
- Elementary: McCormick Elementary
- Middle: MCCORMICK MIDDLE
- High: McCormick
Source: Hive MLS. This data may not be complete. We recommend contacting the local school district to confirm school assignments for this home.
Get pre-qualified for a loan
At Zillow Home Loans, we can pre-qualify you in as little as 5 minutes with no impact to your credit score.An equal housing lender. NMLS #10287.
Sell for more on Zillow
Get a Zillow Showcase℠ listing at no additional cost and you could sell for .
$674,800
2% more+$13,496
With Zillow Showcase(estimated)$688,296

