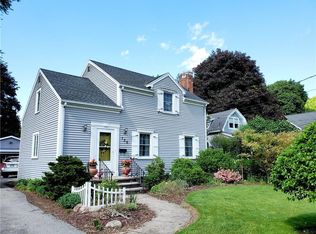Be the NeXt Owner of this RARE & Beautiful Brighton Gem! This Lovely, Nantucket Style home in ELLISON PARK area of BRIGHTON is the ONE YOU'VE BEEN WAITING FOR!! Picturesque home has Open & Airy Living Spaces w/ the Natural Light you CRAVE!! Located on a quiet/park-like street, the Front Entry welcomes you thru a Screened Porch. Front Living Room has details not to miss: Stained Leaded Glass Window, Free-Standing Gas Fireplace & Fine Hardwood Flrs. Kitchen has an OPEN Feel- Great for Entertaining or Preparing meals for Quarantine! ALL Appliances & Pantry Cabinet Stay! Rear Dining/Den Area perfect for Cozy Evenings w/ Wood Burning Stove Overlooking Private Back Yard, Deck & Patio. Updated First Flr Full Bath w/ stand up shower! Open Stair Case Contributes to the Charm: Gorgeous Decorative Applied Molding, Natural Woodwork, Leaded Glass & Landing. 2nd Flr Features 2 Bedrms- Large Primary: en-suite w/ soaking tub! Backyard is Partially Privacy Fenced- Large Shed. Spacious Dry Basement- Washer & Dryer Included. Close to Ellison Park, Cobbs Hill & Expressways! Owner Chooses to Heat Home Primarily w/ Wood Stove & Gas Fireplace cutting Energy Costs Immensely!! Offers due Sunday 12/6, 7pm
This property is off market, which means it's not currently listed for sale or rent on Zillow. This may be different from what's available on other websites or public sources.
