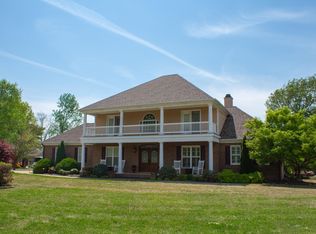Sold for $780,000
$780,000
136 Kelly West Dr, Martin, TN 38237
4beds
4,683sqft
Residential
Built in 2008
2.1 Acres Lot
$773,600 Zestimate®
$167/sqft
$3,135 Estimated rent
Home value
$773,600
Estimated sales range
Not available
$3,135/mo
Zestimate® history
Loading...
Owner options
Explore your selling options
What's special
This stunning property offers 4 beds, 4 baths, & a 3-car garage. Enjoy the expansive master bed complete w/ a walk-in closet. The kitchen is a culinary delight featuring a breakfast bar, built-in cabinet pantry, & an island. Other highlights include a formal dining room, a separate laundry room, & a dedicated office/study. The master bath is designed for relaxation w/ a double vanity, separate shower, & a luxurious whirlpool tub. Call your favorite agents today to learn more about this exceptional property!
Zillow last checked: 8 hours ago
Listing updated: June 20, 2025 at 12:32pm
Listed by:
Alex Bynum 731-819-6002,
Wendell Alexander Realty
Bought with:
Alex Bynum, 320284
Wendell Alexander Realty
Source: Tennessee Valley MLS ,MLS#: 131758
Facts & features
Interior
Bedrooms & bathrooms
- Bedrooms: 4
- Bathrooms: 6
- Full bathrooms: 4
- 1/2 bathrooms: 2
- Main level bedrooms: 1
Primary bedroom
- Level: Main
- Area: 330
- Dimensions: 15 x 22
Bedroom 2
- Level: Second
- Area: 210
- Dimensions: 14 x 15
Bedroom 3
- Level: Second
- Area: 140
- Dimensions: 10 x 14
Bedroom 4
- Level: Second
- Area: 182
- Dimensions: 14 x 13
Dining room
- Level: Main
- Area: 238
- Dimensions: 14 x 17
Kitchen
- Level: Main
- Area: 322
- Dimensions: 14 x 23
Living room
- Level: Main
- Area: 560
- Dimensions: 28 x 20
Basement
- Area: 0
Heating
- Central/Electric
Cooling
- Central Air
Appliances
- Included: Refrigerator, Dishwasher, Microwave, Oven, Cooktop, Disposal
- Laundry: Washer/Dryer Hookup, Main Level
Features
- Ceiling Fan(s), Walk-In Closet(s), Entrance Foyer, Bookcases
- Flooring: Ceramic Tile, Wood
- Basement: Crawl Space
- Number of fireplaces: 2
Interior area
- Total structure area: 5,916
- Total interior livable area: 4,683 sqft
Property
Parking
- Total spaces: 3
- Parking features: Attached, Double Attached Garage
- Attached garage spaces: 3
Features
- Levels: One and One Half
- Patio & porch: Covered, Covered Porch
- Exterior features: Other
- Has spa: Yes
- Spa features: Bath
- Fencing: None
Lot
- Size: 2.10 Acres
- Dimensions: 2.10 AC +/-
- Features: City Lot
Details
- Parcel number: 063.07
Construction
Type & style
- Home type: SingleFamily
- Property subtype: Residential
Materials
- Brick
- Roof: Composition
Condition
- Year built: 2008
Utilities & green energy
- Sewer: Public Sewer
- Water: Public
Community & neighborhood
Security
- Security features: Security System
Location
- Region: Martin
- Subdivision: Other-See Remarks
Other
Other facts
- Road surface type: Paved
Price history
| Date | Event | Price |
|---|---|---|
| 6/20/2025 | Sold | $780,000-6%$167/sqft |
Source: RRAR #44962 Report a problem | ||
| 3/19/2025 | Pending sale | $829,900$177/sqft |
Source: RRAR #44962 Report a problem | ||
| 11/6/2024 | Price change | $829,900-2.4%$177/sqft |
Source: | ||
| 6/27/2024 | Listed for sale | $850,000$182/sqft |
Source: RRAR #44962 Report a problem | ||
Public tax history
Tax history is unavailable.
Neighborhood: 38237
Nearby schools
GreatSchools rating
- NAMartin Primary SchoolGrades: PK-2Distance: 2.6 mi
- 7/10Martin Middle SchoolGrades: 6-8Distance: 3.4 mi
- 7/10Westview High SchoolGrades: 9-12Distance: 4.2 mi
Schools provided by the listing agent
- Elementary: Martin
- Middle: Martin
- High: Martin
Source: Tennessee Valley MLS . This data may not be complete. We recommend contacting the local school district to confirm school assignments for this home.

Get pre-qualified for a loan
At Zillow Home Loans, we can pre-qualify you in as little as 5 minutes with no impact to your credit score.An equal housing lender. NMLS #10287.
