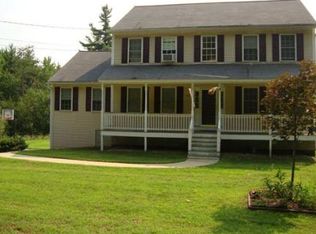Come see this lovingly cared for Colonial in the quiet town of Ashby. Enjoy country living on almost 2 acres. On the main level of this home you'll find a living room, Formal Dining Room, Kitchen w/ ISLAND, and Separate Eating Area. Sliding doors lead to a 12x17 DECK that overlooks the rear yard. You will also find a convenient 1ST FLOOR LAUNDRY in the half bath. Upstairs you'll find a Master Bedroom complete with WALK IN CLOSET, a Full Bath w/ TILE flooring, and linen closet. Two additional Bedrooms and another Full Bath make up the 2nd level. Need more space? Relax or entertain in the FINISHED LOWER LEVEL. This area also provides easy access to the POOL and yard. Enjoy a short drive to Mt Watatic and Willard Brook. Stables and walking trails nearby. TITLE V PASSED.
This property is off market, which means it's not currently listed for sale or rent on Zillow. This may be different from what's available on other websites or public sources.
