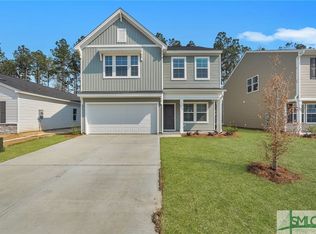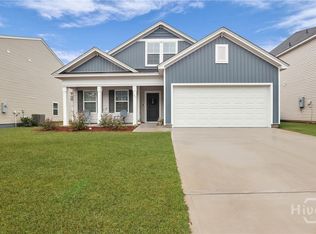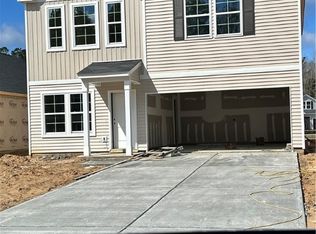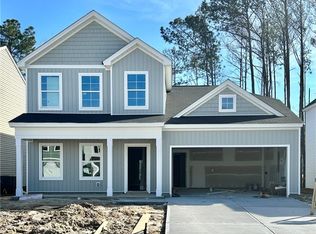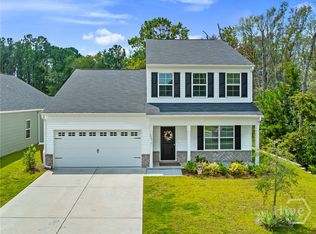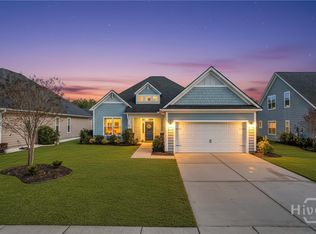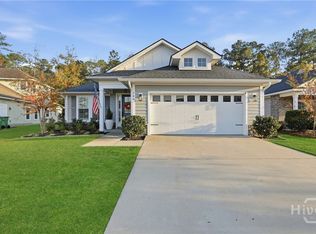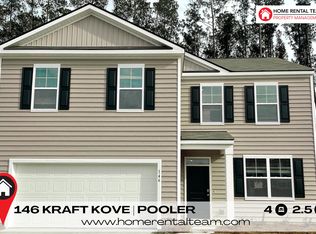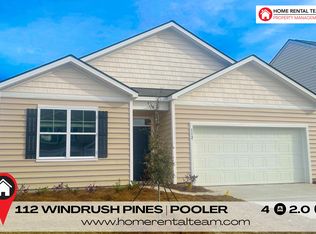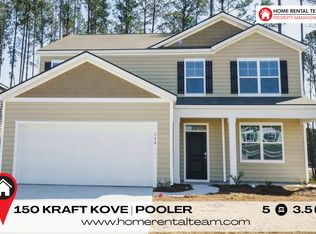Located in the highly desirable Easthaven community at Savannah Quarters, this nearly new 4-bedroom, 2.5-bath home is the perfect blend of comfort, style, and convenience. The open layout is filled with natural light and centers around a modern kitchen with granite countertops, a spacious island, and upgraded finishes. The primary suite is conveniently located on the main floor, offering everyday ease and privacy. Upstairs, three additional bedrooms provide flexibility for family, guests, or a home office. Updated ceiling fans, high-quality faux wood blinds, and an upgraded fenced backyard further enhance the property. Enjoy outdoor living with a screened porch overlooking the backyard, plus a 2-car garage for extra storage. Beautifully maintained and move-in ready, this home sits in one of Pooler’s most sought-after neighborhoods, close to I-16, I-95, shopping, dining, and all that the Savannah Quarters lifestyle has to offer.
For sale
Price cut: $5.9K (11/26)
$389,000
136 Jepson Way, Pooler, GA 31322
4beds
2,431sqft
Est.:
Single Family Residence
Built in 2023
5,662.8 Square Feet Lot
$-- Zestimate®
$160/sqft
$71/mo HOA
What's special
Filled with natural lightSpacious islandUpgraded fenced backyardOpen layoutUpdated ceiling fansHigh-quality faux wood blindsScreened porch
- 133 days |
- 437 |
- 40 |
Zillow last checked: 9 hours ago
Listing updated: December 15, 2025 at 05:22pm
Listed by:
Luis G. Ortiz 787-312-7846,
eXp Realty LLC
Source: Hive MLS,MLS#: SA340373 Originating MLS: Savannah Multi-List Corporation
Originating MLS: Savannah Multi-List Corporation
Tour with a local agent
Facts & features
Interior
Bedrooms & bathrooms
- Bedrooms: 4
- Bathrooms: 3
- Full bathrooms: 2
- 1/2 bathrooms: 1
Heating
- Central, Electric, Heat Pump
Cooling
- Central Air, Electric
Appliances
- Included: Some Electric Appliances, Dishwasher, Electric Water Heater, Disposal, Microwave, Oven, Plumbed For Ice Maker, Range, Refrigerator, Self Cleaning Oven
- Laundry: Laundry Room, Washer Hookup, Dryer Hookup
Features
- Attic, Breakfast Area, Entrance Foyer, Garden Tub/Roman Tub, High Ceilings, Kitchen Island, Main Level Primary, Primary Suite, Pull Down Attic Stairs, Recessed Lighting, Separate Shower, Programmable Thermostat
- Windows: Double Pane Windows
- Basement: None
- Attic: Pull Down Stairs,Walk-In
Interior area
- Total interior livable area: 2,431 sqft
Video & virtual tour
Property
Parking
- Total spaces: 2
- Parking features: Attached, Kitchen Level, On Street
- Garage spaces: 2
- Has uncovered spaces: Yes
Accessibility
- Accessibility features: Accessible Full Bath, Low Threshold Shower, No Stairs
Features
- Patio & porch: Porch, Screened
- Pool features: Community
- Fencing: Wrought Iron,Yard Fenced
- Has view: Yes
- View description: Pond
- Has water view: Yes
- Water view: Pond
- Waterfront features: Pond
Lot
- Size: 5,662.8 Square Feet
- Dimensions: 5,663
Details
- Additional structures: Pool House
- Parcel number: 51009S020029
- Zoning description: Multi Family
- Special conditions: Standard
Construction
Type & style
- Home type: SingleFamily
- Architectural style: Contemporary,Traditional
- Property subtype: Single Family Residence
Materials
- Vinyl Siding, Wood Siding
- Foundation: Concrete Perimeter, Slab
- Roof: Composition
Condition
- New construction: No
- Year built: 2023
Utilities & green energy
- Sewer: Public Sewer
- Water: Public
- Utilities for property: Cable Available, Underground Utilities
Green energy
- Green verification: ENERGY STAR Certified Homes
- Energy efficient items: Insulation, Windows
Community & HOA
Community
- Features: Pool, Playground, Park, Street Lights, Sidewalks, Trails/Paths, Walk to School
- Subdivision: Telfair Park at Easthaven
HOA
- Has HOA: Yes
- Services included: Road Maintenance
- HOA fee: $850 annually
- HOA name: Telfair Park HOA
- HOA phone: 843-785-7070
Location
- Region: Pooler
Financial & listing details
- Price per square foot: $160/sqft
- Annual tax amount: $8,268
- Date on market: 9/25/2025
- Cumulative days on market: 220 days
- Listing agreement: Exclusive Right To Sell
- Listing terms: Cash,Conventional,FHA,VA Loan
- Inclusions: Alarm-Smoke/Fire
- Road surface type: Paved
Estimated market value
Not available
Estimated sales range
Not available
Not available
Price history
Price history
| Date | Event | Price |
|---|---|---|
| 11/26/2025 | Price change | $389,000-1.5%$160/sqft |
Source: | ||
| 9/25/2025 | Listed for sale | $394,900-5.8%$162/sqft |
Source: | ||
| 9/9/2025 | Listing removed | $419,000$172/sqft |
Source: | ||
| 8/3/2025 | Price change | $419,000-2.3%$172/sqft |
Source: | ||
| 6/13/2025 | Listed for sale | $429,000+7%$176/sqft |
Source: | ||
Public tax history
Public tax history
Tax history is unavailable.BuyAbility℠ payment
Est. payment
$2,334/mo
Principal & interest
$1855
Property taxes
$272
Other costs
$207
Climate risks
Neighborhood: 31322
Nearby schools
GreatSchools rating
- 3/10West Chatham Elementary SchoolGrades: PK-5Distance: 2 mi
- 4/10West Chatham Middle SchoolGrades: 6-8Distance: 1.9 mi
- 5/10New Hampstead High SchoolGrades: 9-12Distance: 4.1 mi
Schools provided by the listing agent
- Elementary: West Chatham
- Middle: West Chatham
- High: New Hampstead
Source: Hive MLS. This data may not be complete. We recommend contacting the local school district to confirm school assignments for this home.
Open to renting?
Browse rentals near this home.- Loading
- Loading
