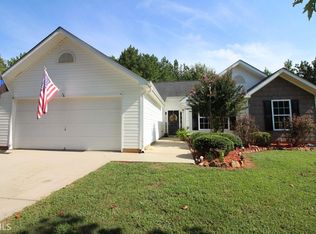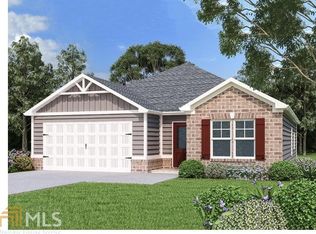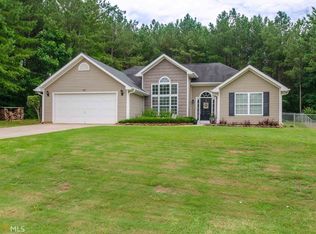Wow! A GREAT home at the end of Jenny Rd. Clean, move-in ready. One owner home. 3 Bedrooms/2 Baths. Trey ceiling in master bedroom. Double vanity and big walk-in closet in owner's bath. Family room with wood-burning fireplace. All electric home. Relax on the patio. The lot is 1/2 acre. Total wooded privacy in the back and to the West (see aerial). Awesome walking trails through the woods. Attached garage with auto door and a temperature-controlled storage room. I-85 is right around the corner, only 1.2 miles to on-ramp. HVAC serviced regularly. Comes with a home warranty! Proud to have a fabulous white willow tree in the backyard from a cutting from Napoleon Bonaparte's grave site. See the night sky filled with stars without those city lights.
This property is off market, which means it's not currently listed for sale or rent on Zillow. This may be different from what's available on other websites or public sources.


