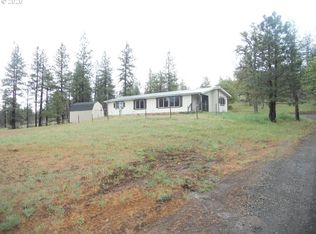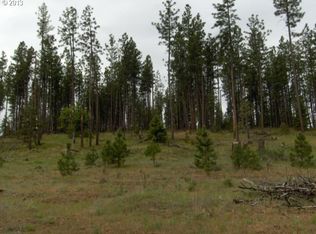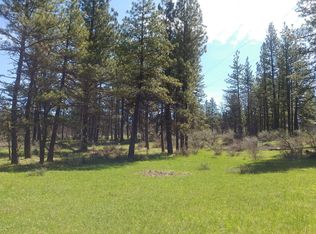Sold
$380,000
136 Jenkins Creek Rd, Goldendale, WA 98620
4beds
1,716sqft
Residential, Manufactured Home
Built in 2009
5 Acres Lot
$376,800 Zestimate®
$221/sqft
$1,986 Estimated rent
Home value
$376,800
Estimated sales range
Not available
$1,986/mo
Zestimate® history
Loading...
Owner options
Explore your selling options
What's special
What a GORGEOUS country setting for this 4 bed/2 bath home on 5 acres, offering an inviting and spacious floor plan! Relax year-round in the hot tub, and take advantage of the 35 ft covered RV storage, along with RV hookups (water and power) plus an RV dump into the septic system! Ample parking is available for your RV, toys, and extra vehicles. The 24x24 shop boasts a 6-inch concrete floor and is wired for 220 amps. No HOA restrictions! Water is from the shared well with the neighbor, and the home operates on a standard septic system, which has already been pumped in Aug 2024. Starlink high-speed internet ensures reliable connectivity and will go with Seller. Wildlife enthusiasts will appreciate the frequent sightings of deer, turkey, and bear on this property. Don't miss this charming property so call your favorite broker today for a showing! Shown by appt only to pre-qualified Buyers. (NOT a drive-by property.)
Zillow last checked: 8 hours ago
Listing updated: August 03, 2025 at 10:45am
Listed by:
Jennifer Kallio 509-250-2122,
Coldwell Banker Cascade Real Estate
Bought with:
Robert Wing, 25338
Kelly Right Real Estate Vancouver
Source: RMLS (OR),MLS#: 24431095
Facts & features
Interior
Bedrooms & bathrooms
- Bedrooms: 4
- Bathrooms: 2
- Full bathrooms: 2
- Main level bathrooms: 2
Primary bedroom
- Level: Main
Heating
- Forced Air, Wood Stove
Cooling
- Window Unit(s)
Appliances
- Included: Built In Oven, Cooktop, Dishwasher, Free-Standing Refrigerator, Microwave, Plumbed For Ice Maker, Electric Water Heater, Tank Water Heater
- Laundry: Laundry Room
Features
- Ceiling Fan(s), High Speed Internet, Vaulted Ceiling(s)
- Flooring: Laminate, Vinyl, Wall to Wall Carpet
- Windows: Double Pane Windows, Vinyl Frames
- Basement: Crawl Space
- Number of fireplaces: 2
- Fireplace features: Stove, Wood Burning
Interior area
- Total structure area: 1,716
- Total interior livable area: 1,716 sqft
Property
Parking
- Total spaces: 2
- Parking features: Driveway, RV Access/Parking, Detached, Oversized
- Garage spaces: 2
- Has uncovered spaces: Yes
Features
- Levels: One
- Stories: 1
- Patio & porch: Deck, Porch
- Exterior features: Dog Run, Garden, Raised Beds, RV Hookup, Yard
- Fencing: Cross Fenced
- Has view: Yes
- View description: Territorial, Trees/Woods
Lot
- Size: 5 Acres
- Features: Gentle Sloping, Level, Sloped, Trees, Wooded, Acres 5 to 7
Details
- Additional structures: Greenhouse, PoultryCoop, RVHookup
- Parcel number: 05171952000200
- Zoning: GR5
Construction
Type & style
- Home type: MobileManufactured
- Property subtype: Residential, Manufactured Home
Materials
- Cultured Stone, Lap Siding, T111 Siding
- Roof: Composition
Condition
- Resale
- New construction: No
- Year built: 2009
Utilities & green energy
- Sewer: Septic Tank, Standard Septic
- Water: Shared Well
- Utilities for property: Other Internet Service
Green energy
- Water conservation: Dual Flush Toilet
Community & neighborhood
Location
- Region: Goldendale
Other
Other facts
- Listing terms: Cash,Conventional,FHA,USDA Loan,VA Loan
- Road surface type: Gravel
Price history
| Date | Event | Price |
|---|---|---|
| 8/1/2025 | Sold | $380,000+1.4%$221/sqft |
Source: | ||
| 6/23/2025 | Pending sale | $374,900$218/sqft |
Source: | ||
| 5/18/2025 | Price change | $374,900-2.6%$218/sqft |
Source: | ||
| 5/11/2025 | Price change | $384,900-1.3%$224/sqft |
Source: | ||
| 3/27/2025 | Price change | $389,900-1.3%$227/sqft |
Source: | ||
Public tax history
| Year | Property taxes | Tax assessment |
|---|---|---|
| 2024 | $2,058 +3.6% | $227,800 +6.2% |
| 2023 | $1,987 +12.5% | $214,600 +12.2% |
| 2022 | $1,766 +12% | $191,300 +24.9% |
Find assessor info on the county website
Neighborhood: 98620
Nearby schools
GreatSchools rating
- 2/10Goldendale Middle SchoolGrades: 5-8Distance: 7.2 mi
- 7/10Goldendale High SchoolGrades: 9-12Distance: 7.5 mi
- 4/10Goldendale Primary SchoolGrades: K-4Distance: 7.5 mi
Schools provided by the listing agent
- Elementary: Goldendale
- Middle: Goldendale
- High: Goldendale
Source: RMLS (OR). This data may not be complete. We recommend contacting the local school district to confirm school assignments for this home.


