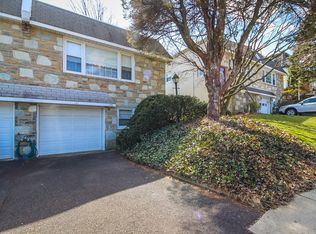Sold for $342,000 on 02/24/23
$342,000
136 Jarrett Ave, Jenkintown, PA 19046
3beds
1,140sqft
Single Family Residence
Built in 1964
4,228 Square Feet Lot
$403,600 Zestimate®
$300/sqft
$2,599 Estimated rent
Home value
$403,600
$371,000 - $436,000
$2,599/mo
Zestimate® history
Loading...
Owner options
Explore your selling options
What's special
MOVE-IN-READY Rockledge spacious 3 bedroom stone front twin ranch (new roofs 2020-21) with 21x19 finished downstairs walk out family room with ww carpet and its own adjoining powder room. Family room is adjacent to a large 19x12 laundry room which contains additional storage closet and storage space with built in folding table with storage drawers. Laundry room provides access to the garage. Enter first floor through large sunlit living room which is an open design to a nice size dining room. Large eat in modern kitchen with built in microwave, disposal, newer refrigerator, gas cooking, ceiling fan and ceramic flooring. Play ground directly across the street (no homes on that side of the street allows for plenty of additional parking). Additional Features Include: Abington School district, private and relaxing rear yard, newer paint throughout, extra large 21x19 garage with remote 8' overhead door. Plenty of space for the car and a large workshop area and still have lots of room for the lawn equipment and other storage. Replacement windows throughout including glass block in the laundry room, insulated steel front door with full view screen door. All window treatments are included. 100 amp electrical service, with breakers, Newer gas boiler with base board hot water heat and an AO Smith hot water heater installed in 2018. The main roof new 2021 and the shingled roofing new in 2020. Walking distance to Huntingdon Pike shopping, Giant, Starbucks, Holy Redeemer Medical Office Bldg, Fox Chase Cancer, Jeanes Hospital, Pennypack Trail and public transportation including Fox Chase train. Make your appointment now before this gem is gone!
Zillow last checked: 8 hours ago
Listing updated: February 28, 2023 at 06:49am
Listed by:
Mark Orehowsky 215-681-4742,
Coldwell Banker Hearthside Realtors
Bought with:
Lydia Vessels, RS164772L
Coldwell Banker Hearthside Realtors
Source: Bright MLS,MLS#: PAMC2060866
Facts & features
Interior
Bedrooms & bathrooms
- Bedrooms: 3
- Bathrooms: 2
- Full bathrooms: 1
- 1/2 bathrooms: 1
- Main level bathrooms: 1
- Main level bedrooms: 3
Basement
- Area: 0
Heating
- Baseboard, Natural Gas
Cooling
- Window Unit(s), Electric
Appliances
- Included: Gas Water Heater
Features
- Ceiling Fan(s), Combination Dining/Living, Eat-in Kitchen
- Flooring: Wood
- Windows: Replacement, Bay/Bow, Energy Efficient, Double Hung, Window Treatments
- Basement: Walk-Out Access,Windows,Finished
- Has fireplace: No
Interior area
- Total structure area: 1,140
- Total interior livable area: 1,140 sqft
- Finished area above ground: 1,140
- Finished area below ground: 0
Property
Parking
- Total spaces: 2
- Parking features: Storage, Garage Faces Front, Garage Door Opener, Oversized, Driveway, Attached, On Street
- Attached garage spaces: 1
- Uncovered spaces: 1
- Details: Garage Sqft: 400
Accessibility
- Accessibility features: None
Features
- Levels: One
- Stories: 1
- Pool features: None
Lot
- Size: 4,228 sqft
- Dimensions: 28.00 x 0.00
Details
- Additional structures: Above Grade, Below Grade
- Parcel number: 180001453005
- Zoning: SUR
- Special conditions: Standard
Construction
Type & style
- Home type: SingleFamily
- Architectural style: Ranch/Rambler
- Property subtype: Single Family Residence
- Attached to another structure: Yes
Materials
- Vinyl Siding
- Foundation: Other
Condition
- New construction: No
- Year built: 1964
Utilities & green energy
- Sewer: Public Sewer
- Water: Public
Community & neighborhood
Location
- Region: Jenkintown
- Subdivision: Rockledge
- Municipality: ROCKLEDGE BORO
Other
Other facts
- Listing agreement: Exclusive Right To Sell
- Listing terms: Cash,Conventional,FHA,VA Loan
- Ownership: Fee Simple
Price history
| Date | Event | Price |
|---|---|---|
| 2/24/2023 | Sold | $342,000+0.6%$300/sqft |
Source: | ||
| 1/15/2023 | Pending sale | $339,900$298/sqft |
Source: | ||
| 1/11/2023 | Listed for sale | $339,900$298/sqft |
Source: | ||
Public tax history
Tax history is unavailable.
Neighborhood: Rockledge
Nearby schools
GreatSchools rating
- 7/10Mckinley SchoolGrades: K-5Distance: 1.1 mi
- 6/10Abington Junior High SchoolGrades: 6-8Distance: 3.2 mi
- 8/10Abington Senior High SchoolGrades: 9-12Distance: 3.2 mi
Schools provided by the listing agent
- District: Abington
Source: Bright MLS. This data may not be complete. We recommend contacting the local school district to confirm school assignments for this home.

Get pre-qualified for a loan
At Zillow Home Loans, we can pre-qualify you in as little as 5 minutes with no impact to your credit score.An equal housing lender. NMLS #10287.
Sell for more on Zillow
Get a free Zillow Showcase℠ listing and you could sell for .
$403,600
2% more+ $8,072
With Zillow Showcase(estimated)
$411,672