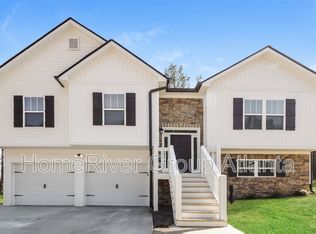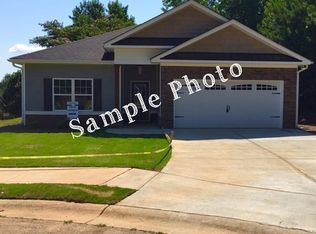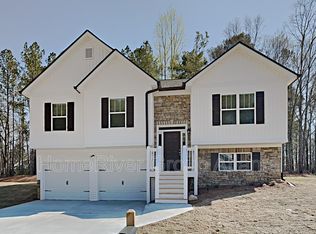Very beautiful home located in a quiet cul-de-sac with a big backyard for entertaining. The master bedroom is on the main floor with a huge walk-in closet and ensuite bathroom including a water closet, separate shower and oversized bathtub. Very open floor plan with formal dining room and breakfast nook. There are three spacious bedrooms upstairs with a full bath. Hardwoods on main, tile, new carpet and fresh paint. The large basement has five rooms and is fully plumbed for bath, kitchen and laundry, is partially finished and has outdoor access. It would be a great area for either a mother-in-law suite or mancave. Located in the city limits of Temple in a small subdivision with no HOA fees.
This property is off market, which means it's not currently listed for sale or rent on Zillow. This may be different from what's available on other websites or public sources.


