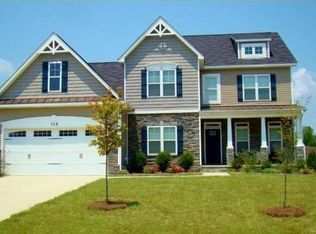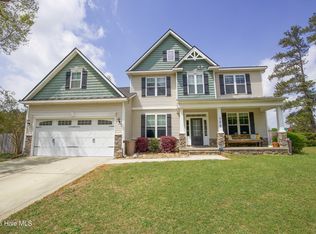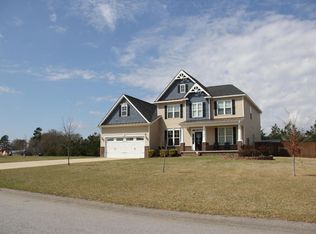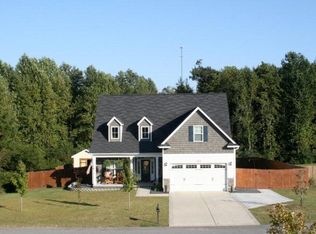Country living in the desirable Sinclair subdivision this charming two-story home is located on a quiet culdesac with only 8 homes. Minimal traffic, NO construction make the location ideal. You will be impressed with the great curb appeal & inviting front porch. The home has 4 bedrooms, 2.5 bathrooms, office/bonus room/5th bedroom, living & family rooms, formal dining w/ coffered ceiling, butler's pantry, kitchen, and laundry room. The closets in master & two bedrooms are custom installs. The kitchen is equipped with Whirlpool convection oven & microwave; Bosch dishwasher; and granite countertops plus island & built-in bar. Be sure to check out the backyard where you will have plenty of room to entertain on the expansive back patio, play in the yard, or relax in the 6-person hot tub.
This property is off market, which means it's not currently listed for sale or rent on Zillow. This may be different from what's available on other websites or public sources.




