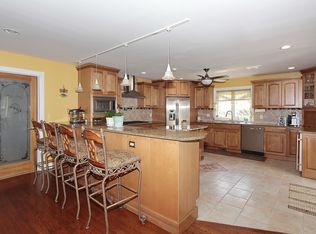Closed
$631,000
136 Irwin St, Springfield Twp., NJ 07081
2beds
1baths
--sqft
Single Family Residence
Built in 1954
10,018.8 Square Feet Lot
$729,300 Zestimate®
$--/sqft
$2,600 Estimated rent
Home value
$729,300
$678,000 - $795,000
$2,600/mo
Zestimate® history
Loading...
Owner options
Explore your selling options
What's special
Zillow last checked: 11 hours ago
Listing updated: June 02, 2025 at 09:27am
Listed by:
Patricia A Plante 908-233-5555,
Coldwell Banker Realty
Bought with:
Maria Goncalves
Coldwell Banker Realty
Source: GSMLS,MLS#: 3958541
Facts & features
Interior
Bedrooms & bathrooms
- Bedrooms: 2
- Bathrooms: 1
Property
Lot
- Size: 10,018 sqft
- Dimensions: 0.227AC
Details
- Parcel number: 1703401000000014
Construction
Type & style
- Home type: SingleFamily
- Property subtype: Single Family Residence
Condition
- Year built: 1954
Community & neighborhood
Location
- Region: Springfield
Price history
| Date | Event | Price |
|---|---|---|
| 5/29/2025 | Sold | $631,000+19.3% |
Source: | ||
| 5/4/2025 | Pending sale | $529,000 |
Source: | ||
| 4/24/2025 | Listed for sale | $529,000 |
Source: | ||
Public tax history
| Year | Property taxes | Tax assessment |
|---|---|---|
| 2025 | $10,692 | $450,200 |
| 2024 | $10,692 +1.7% | $450,200 |
| 2023 | $10,517 +7.7% | $450,200 |
Find assessor info on the county website
Neighborhood: 07081
Nearby schools
GreatSchools rating
- NAEdward V. Walton Elementary SchoolGrades: PK-2Distance: 0.6 mi
- 5/10Florence M. Gaudineer Middle SchoolGrades: 6-8Distance: 1.4 mi
- 5/10Jonathan Dayton High SchoolGrades: 9-12Distance: 1.7 mi
Get a cash offer in 3 minutes
Find out how much your home could sell for in as little as 3 minutes with a no-obligation cash offer.
Estimated market value$729,300
Get a cash offer in 3 minutes
Find out how much your home could sell for in as little as 3 minutes with a no-obligation cash offer.
Estimated market value
$729,300
