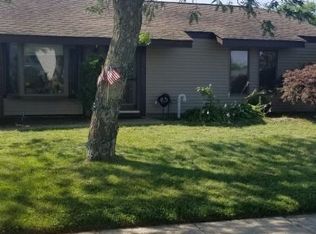Granite counters in kitchen and bathrooms. New bathrooms and kitchen. Gas fire place vaulted ceiling and half finished basement. Heating is gas central air conditioning. Very well maintained
This property is off market, which means it's not currently listed for sale or rent on Zillow. This may be different from what's available on other websites or public sources.
