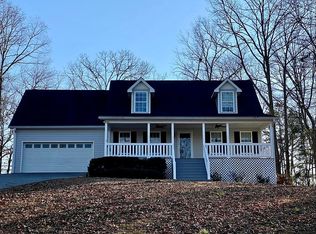Buyers to verify schools. Condition, Location and Price! This 3 bedroom, 2 bath home is located just minutes to all of the shops and restaurants of Calhoun and I-75. Step inside to the living room. The kitchen has plenty of cabinet space and dining area. The master bedroom is on the main level. The master bath has double sinks, garden tub and separate shower. Step upstairs to the loft area that could be a great office or play area. There are 3 additional bedrooms, (one of the bedrooms could be a bonus room) and a full bath on this level. There is plenty of storage space in the 2 car garage. The kids and pets will love to run and play in the large level backyard. Don't miss out on this home, make your appointment for your private showing today. SPECIAL FINANCING AVAILABLE ON THIS HOME COULD SAVE YOU $2800 WITH THE ZERO PLUS LOAN, CONTACT AGENT FOR DETAILS.
This property is off market, which means it's not currently listed for sale or rent on Zillow. This may be different from what's available on other websites or public sources.

