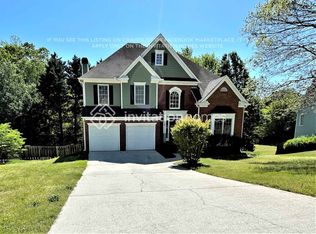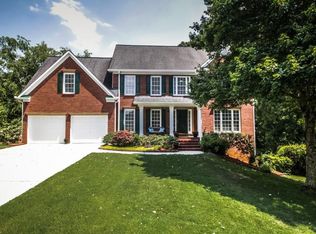Closed
$358,000
136 Hunters Ct, Dallas, GA 30157
5beds
4,109sqft
Single Family Residence
Built in 1999
0.31 Acres Lot
$359,700 Zestimate®
$87/sqft
$2,748 Estimated rent
Home value
$359,700
$324,000 - $399,000
$2,748/mo
Zestimate® history
Loading...
Owner options
Explore your selling options
What's special
Investor Special! Fixer Upper in a Desirable Swim & Tennis Community! Calling all investors and savvy buyers! This estate-owned home is a fantastic opportunity to renovate and make it your own. Sold "as-is," this spacious home offers a great layout with formal living and dining rooms, a fireside family room, and a large kitchen with granite countertops. Enjoy outdoor living on the screened porch overlooking a wooded lot in a peaceful cul-de-sac. Upstairs, you'll find four bedrooms and two full bathrooms, including a generous primary suite. The finished basement provides incredible potential with a full kitchen, perfect for a separate living space, rental opportunity, or in-law suite. Located in a sought-after swim & tennis community, this home is just waiting for the right touch to restore its full potential.
Zillow last checked: 8 hours ago
Listing updated: August 08, 2025 at 09:38am
Listed by:
Jennifer Reed 770-403-5639,
Atlanta Communities
Bought with:
Tiffany Galloway, 407183
Sanders Real Estate
Source: GAMLS,MLS#: 10477449
Facts & features
Interior
Bedrooms & bathrooms
- Bedrooms: 5
- Bathrooms: 4
- Full bathrooms: 3
- 1/2 bathrooms: 1
Dining room
- Features: Separate Room
Kitchen
- Features: Breakfast Area, Breakfast Room, Pantry, Second Kitchen
Heating
- Electric, Forced Air, Natural Gas, Zoned
Cooling
- Ceiling Fan(s), Central Air, Electric, Zoned
Appliances
- Included: Dishwasher, Disposal
- Laundry: Common Area
Features
- Double Vanity, High Ceilings, In-Law Floorplan, Other, Tray Ceiling(s), Walk-In Closet(s)
- Flooring: Carpet, Hardwood
- Windows: Double Pane Windows
- Basement: Bath Finished,Daylight,Exterior Entry,Finished,Full,Interior Entry
- Attic: Pull Down Stairs
- Number of fireplaces: 1
- Fireplace features: Factory Built, Family Room, Gas Starter
- Common walls with other units/homes: No Common Walls
Interior area
- Total structure area: 4,109
- Total interior livable area: 4,109 sqft
- Finished area above ground: 2,863
- Finished area below ground: 1,246
Property
Parking
- Total spaces: 2
- Parking features: Attached, Kitchen Level
- Has attached garage: Yes
Features
- Levels: Two
- Stories: 2
- Patio & porch: Patio, Screened
- Waterfront features: No Dock Or Boathouse
- Body of water: None
Lot
- Size: 0.31 Acres
- Features: Cul-De-Sac, Level, Private
- Residential vegetation: Wooded
Details
- Parcel number: 41248
- Special conditions: As Is,Estate Owned,No Disclosure
Construction
Type & style
- Home type: SingleFamily
- Architectural style: Brick Front,Traditional
- Property subtype: Single Family Residence
Materials
- Concrete
- Foundation: Slab
- Roof: Composition
Condition
- Resale
- New construction: No
- Year built: 1999
Utilities & green energy
- Sewer: Public Sewer
- Water: Public
- Utilities for property: Cable Available, Electricity Available, High Speed Internet, Natural Gas Available, Phone Available, Sewer Available, Underground Utilities, Water Available
Community & neighborhood
Security
- Security features: Smoke Detector(s)
Community
- Community features: None
Location
- Region: Dallas
- Subdivision: Hunters Glen
HOA & financial
HOA
- Has HOA: Yes
- Services included: Reserve Fund, Swimming, Tennis
Other
Other facts
- Listing agreement: Exclusive Right To Sell
- Listing terms: 1031 Exchange,Cash,Conventional
Price history
| Date | Event | Price |
|---|---|---|
| 8/4/2025 | Sold | $358,000-5.5%$87/sqft |
Source: | ||
| 6/16/2025 | Pending sale | $379,000$92/sqft |
Source: | ||
| 3/25/2025 | Price change | $379,000-6.7%$92/sqft |
Source: | ||
| 3/13/2025 | Listed for sale | $406,000-15.4%$99/sqft |
Source: | ||
| 7/1/2024 | Listing removed | -- |
Source: Zillow Rentals Report a problem | ||
Public tax history
| Year | Property taxes | Tax assessment |
|---|---|---|
| 2025 | $4,134 +0.2% | $166,176 +2.3% |
| 2024 | $4,127 +51.8% | $162,516 -2.2% |
| 2023 | $2,719 +2.3% | $166,196 +17.2% |
Find assessor info on the county website
Neighborhood: 30157
Nearby schools
GreatSchools rating
- 3/10Mcgarity Elementary SchoolGrades: PK-5Distance: 1.4 mi
- 6/10East Paulding Middle SchoolGrades: 6-8Distance: 1.3 mi
- 4/10East Paulding High SchoolGrades: 9-12Distance: 1.2 mi
Schools provided by the listing agent
- Elementary: Mcgarity
- Middle: East Paulding
- High: East Paulding
Source: GAMLS. This data may not be complete. We recommend contacting the local school district to confirm school assignments for this home.
Get a cash offer in 3 minutes
Find out how much your home could sell for in as little as 3 minutes with a no-obligation cash offer.
Estimated market value$359,700
Get a cash offer in 3 minutes
Find out how much your home could sell for in as little as 3 minutes with a no-obligation cash offer.
Estimated market value
$359,700

