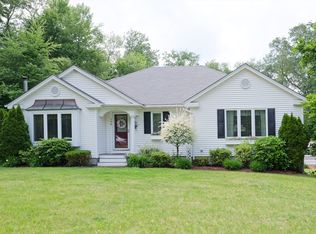Meticulously maintained one-owner Colonial situated on a private, treed large lot in a lovely quiet neighborhood in Quail Hill Estates. The private lot has 2 sheds, an in ground pool and a large composite deck for summer entertaining. There is a large Cathedral Family Room with a wood fireplace and wood burning insert. Both a Formal Living Room and Dining Room. The kitchen is large with a dining area and quartz countertop with breakfast bar. It has an open floor plan. There is Hardwood throughout the first floor as well as the stairway to the second level and the 2nd story Hallway. The basement has finished walls and ceiling with a finished unheated room for added space. Extra large extended turn around driveway that was just sealed. There is a brick walkway and it is beautifully landscaped. A pleasure to show! Can have a quick closing!
This property is off market, which means it's not currently listed for sale or rent on Zillow. This may be different from what's available on other websites or public sources.
